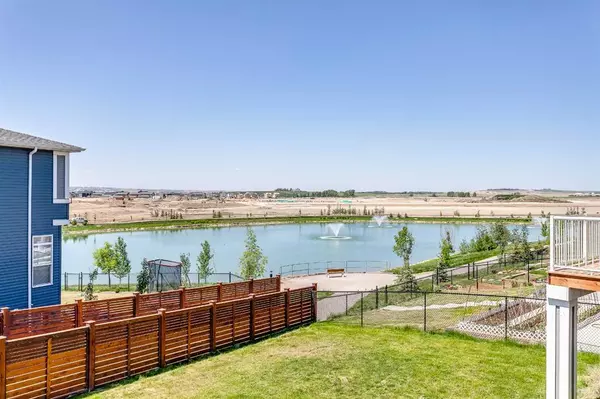For more information regarding the value of a property, please contact us for a free consultation.
153 Lucas WAY NW Calgary, AB T3P 1M4
Want to know what your home might be worth? Contact us for a FREE valuation!

Our team is ready to help you sell your home for the highest possible price ASAP
Key Details
Sold Price $979,000
Property Type Single Family Home
Sub Type Detached
Listing Status Sold
Purchase Type For Sale
Square Footage 2,502 sqft
Price per Sqft $391
Subdivision Livingston
MLS® Listing ID A2055040
Sold Date 06/21/23
Style 2 Storey
Bedrooms 5
Full Baths 3
Half Baths 1
HOA Fees $35/ann
HOA Y/N 1
Originating Board Calgary
Year Built 2020
Annual Tax Amount $5,132
Tax Year 2023
Lot Size 4,650 Sqft
Acres 0.11
Property Description
Don't miss out on this exceptional opportunity to own an exquisite executive home with over 3500sqft of living space, nestled against picturesque ponds and green space. This meticulously designed residence offers an abundance of features that will surpass your expectations. With its open concept layout, walkout design, and soaring 9-foot ceilings, this home provides an unparalleled sense of grandeur. The west-facing backyard presents captivating views of the tranquil pond and majestic mountains, providing an idyllic setting for relaxation. Spanning over 3500 square feet of living space, this custom-finished home embodies luxury at its finest.
Step inside and be greeted by an awe-inspiring floor plan accentuated by large windows that flood every level with natural light, framing breathtaking views. The main floor's open concept creates an inviting space, ideal for both entertaining guests and enjoying quality time with family. The thoughtfully crafted design extends to the flooring, featuring luxurious vinyl plank throughout, which adds a touch of modern elegance. The chef's kitchen is a culinary enthusiast's dream, boasting stainless steel appliances, a gas stove, a spacious pantry, quartz countertops, ceiling-height cabinets, and an expansive island that doubles as a gathering place for loved ones. Venture upstairs, where three generously sized bedrooms await. The primary bedroom boasts a 5-piece en-suite and a walk-in closet. Each bedroom offers direct access to the conveniently located laundry room, ensuring effortless daily living. Prepare to be impressed by the bright and spacious walkout basement. It showcases two additional bedrooms, a recreational area adorned with expansive windows, and a wet bar, perfect for hosting unforgettable gatherings. The walkout access leads to a sunny patio and a meticulously landscaped yard, creating an outdoor oasis. This extraordinary home is ideally situated near parks, playgrounds, and offers easy access to Stoney Trail, Nose Hill Park, Airdrie, and Costco. Don't let this remarkable opportunity slip away—schedule your private viewing today and seize the chance to make this exceptional property your own.
Location
Province AB
County Calgary
Area Cal Zone N
Zoning R-G
Direction NE
Rooms
Other Rooms 1
Basement Finished, Walk-Out
Interior
Interior Features High Ceilings, Kitchen Island, No Animal Home, No Smoking Home, Open Floorplan, Pantry, Vinyl Windows
Heating Forced Air
Cooling None
Flooring Ceramic Tile, Vinyl
Fireplaces Number 1
Fireplaces Type Family Room, Gas
Appliance Dishwasher, Dryer, Garage Control(s), Gas Range, Humidifier, Range Hood, Refrigerator, Washer, Window Coverings
Laundry Laundry Room, Upper Level
Exterior
Parking Features Double Garage Attached
Garage Spaces 2.0
Garage Description Double Garage Attached
Fence Fenced
Community Features Park, Playground, Schools Nearby, Shopping Nearby
Amenities Available None
Roof Type Asphalt Shingle
Porch Deck, Patio
Lot Frontage 36.98
Total Parking Spaces 4
Building
Lot Description Backs on to Park/Green Space, Creek/River/Stream/Pond, Front Yard, Lawn, Landscaped
Foundation Poured Concrete
Architectural Style 2 Storey
Level or Stories Two
Structure Type Concrete,Stone,Vinyl Siding,Wood Frame
Others
Restrictions None Known
Tax ID 82888251
Ownership Private
Read Less



