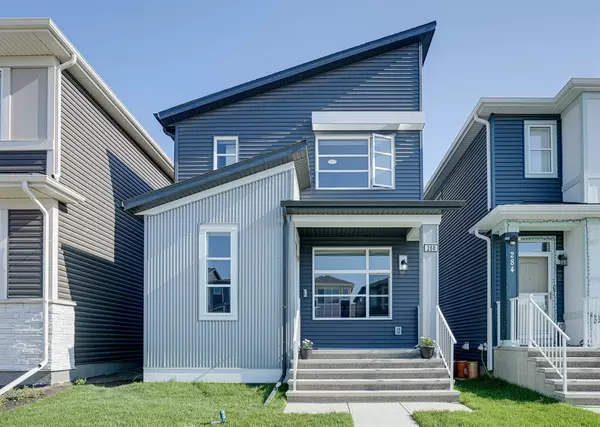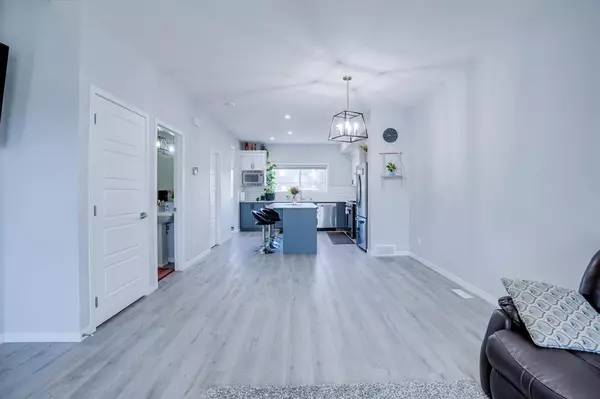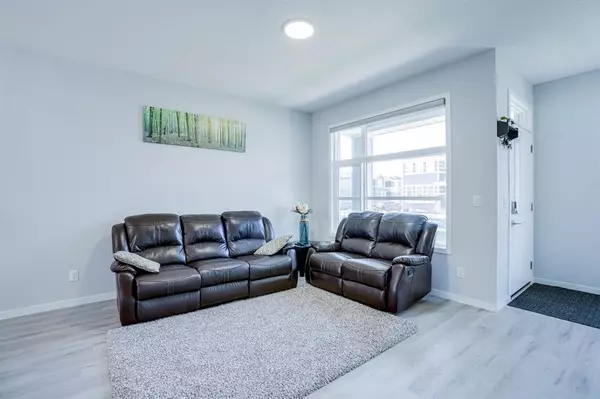For more information regarding the value of a property, please contact us for a free consultation.
280 Cornerstone GRV Calgary, AB T3N 2A6
Want to know what your home might be worth? Contact us for a FREE valuation!

Our team is ready to help you sell your home for the highest possible price ASAP
Key Details
Sold Price $646,000
Property Type Single Family Home
Sub Type Detached
Listing Status Sold
Purchase Type For Sale
Square Footage 1,533 sqft
Price per Sqft $421
Subdivision Cornerstone
MLS® Listing ID A2055136
Sold Date 06/22/23
Style 2 Storey
Bedrooms 3
Full Baths 2
Half Baths 1
HOA Fees $12/ann
HOA Y/N 1
Originating Board Calgary
Year Built 2022
Annual Tax Amount $1,004
Tax Year 2022
Lot Size 2,798 Sqft
Acres 0.06
Property Description
***Legal basement with separate entrance.*** Welcome to 280 Cornerstone Grove NE Calgary for a stunning single detached property in Cornerstone Grove NE Calgary. This beautiful home boasts 4 spacious bedrooms and 3.5 bathrooms, with a total living area of 1534 square feet plus a legal basement resulting in a total finished both upper and lower grade area of 2159 Sqft. The property is a smart home featuring modern technology that allows for remote control of various systems within the house, such as lighting. The property also includes a parking pad at the rear of the building, providing convenient and secure parking space for up to 2 cars. The house has a south-facing frontage, allowing plenty of natural light to flood through the windows. Overall, this is an exceptional property with a perfect combination of modern luxury and convenience.
A legal basement is under construction with one bedroom, a living room, and a kitchen with a separate entrance.
Don't miss your chance to make this your dream home in a highly sought-after neighborhood!
Location
Province AB
County Calgary
Area Cal Zone Ne
Zoning R-G
Direction S
Rooms
Other Rooms 1
Basement Separate/Exterior Entry, Finished, Full, Suite
Interior
Interior Features Kitchen Island, No Smoking Home, Pantry, Separate Entrance
Heating Forced Air
Cooling None
Flooring Vinyl
Appliance Dishwasher, Dryer, Gas Stove, Microwave, Oven, Range Hood, Refrigerator, Washer, Washer/Dryer
Laundry Upper Level
Exterior
Parking Features Off Street, Parking Pad
Garage Description Off Street, Parking Pad
Fence None
Community Features Park, Playground, Shopping Nearby, Sidewalks
Amenities Available Trash
Roof Type Asphalt Shingle
Porch Front Porch
Lot Frontage 25.3
Total Parking Spaces 2
Building
Lot Description Back Lane
Foundation Poured Concrete
Architectural Style 2 Storey
Level or Stories Two
Structure Type Vinyl Siding,Wood Frame
Others
Restrictions See Remarks
Tax ID 83250497
Ownership Private
Read Less
GET MORE INFORMATION




