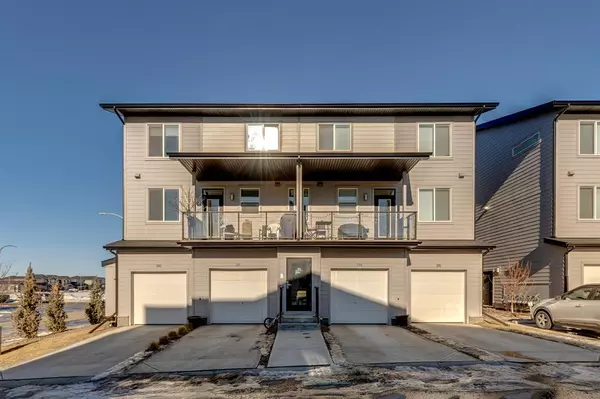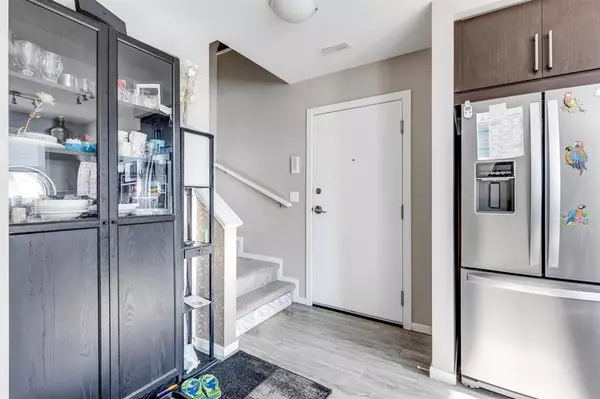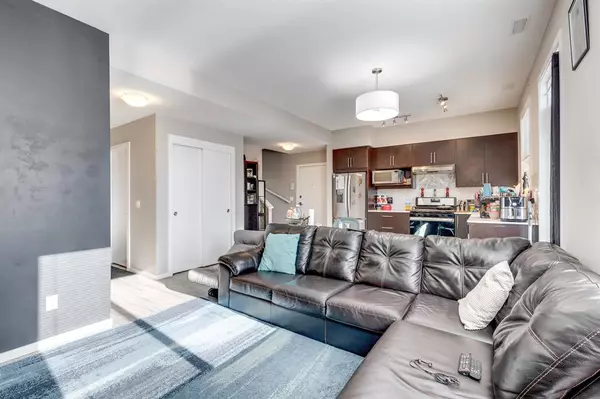For more information regarding the value of a property, please contact us for a free consultation.
315 Redstone WALK NE #201 Calgary, AB T3N1M6
Want to know what your home might be worth? Contact us for a FREE valuation!

Our team is ready to help you sell your home for the highest possible price ASAP
Key Details
Sold Price $359,900
Property Type Townhouse
Sub Type Row/Townhouse
Listing Status Sold
Purchase Type For Sale
Square Footage 949 sqft
Price per Sqft $379
Subdivision Redstone
MLS® Listing ID A2024923
Sold Date 06/22/23
Style 3 Storey
Bedrooms 2
Full Baths 2
Half Baths 1
Condo Fees $324
Originating Board Calgary
Year Built 2020
Annual Tax Amount $1,698
Tax Year 2022
Property Description
Price Drop!! Seller is motivated. Amazing Location, Desirable community of Redstone got this gem. It's a bright and welcoming townhome with upgrades and lots of extras throughout! Located in the family-oriented community of Redstone. The main floor is open concept, well laid out and with natural lighting. The kitchen has QUARTZ countertops, FULL height, deep kitchen cabinets with soft close hardware and amazing backsplash. Complete with upgraded stainless-steel appliances. Balcony is just steps away from the kitchen. This unit has 2 PRIMARY BEDROOMS , each with ENSUITES, oversized closets and laundry on the upper level. To top it off this end unit has an OVERSIZED heated single car ATTACHED GARAGE. Quick access to Stoney Trail, Deerfoot, Crossiron Mills Shopping Mall and the Airport.
Location
Province AB
County Calgary
Area Cal Zone Ne
Zoning M-1
Direction S
Rooms
Other Rooms 1
Basement None
Interior
Interior Features High Ceilings
Heating Forced Air
Cooling None
Flooring Carpet
Appliance Dishwasher, Microwave, Refrigerator, Stove(s), Washer/Dryer
Laundry Upper Level
Exterior
Parking Features Garage Faces Front, Single Garage Attached
Garage Spaces 1.0
Garage Description Garage Faces Front, Single Garage Attached
Fence None
Community Features Other
Amenities Available Park, Playground, Trash, Visitor Parking
Roof Type Asphalt Shingle
Porch Balcony(s)
Exposure S
Total Parking Spaces 2
Building
Lot Description See Remarks
Foundation Poured Concrete
Architectural Style 3 Storey
Level or Stories Three Or More
Structure Type Brick,Vinyl Siding
Others
HOA Fee Include Common Area Maintenance,Insurance,Professional Management,Snow Removal,Trash
Restrictions None Known
Tax ID 76466820
Ownership Private
Pets Allowed Restrictions, Yes
Read Less
GET MORE INFORMATION




