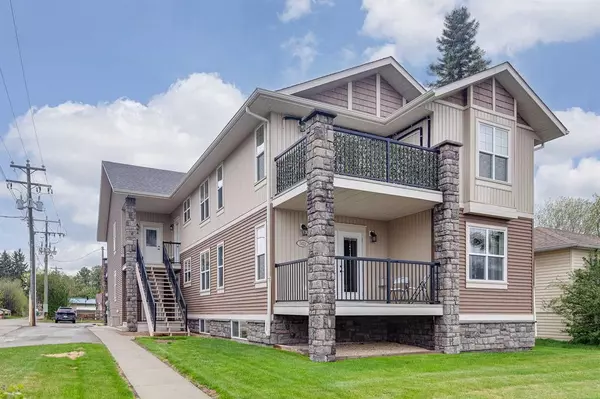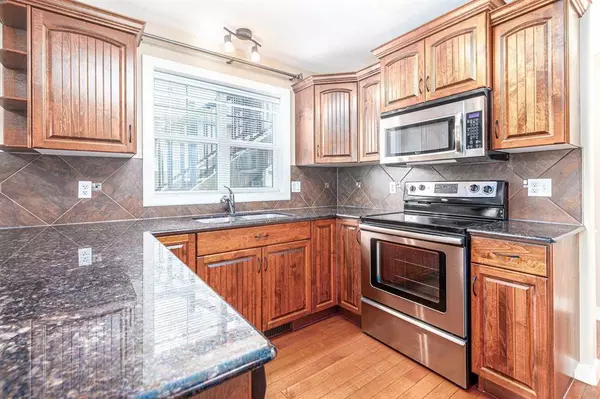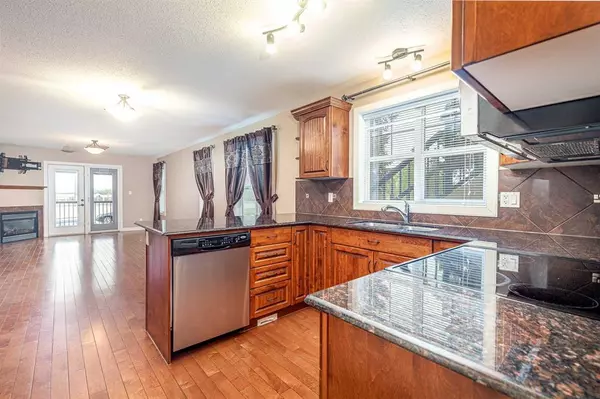For more information regarding the value of a property, please contact us for a free consultation.
5422 53 ST #1 Lacombe, AB T4L 1M3
Want to know what your home might be worth? Contact us for a FREE valuation!

Our team is ready to help you sell your home for the highest possible price ASAP
Key Details
Sold Price $280,000
Property Type Single Family Home
Sub Type Semi Detached (Half Duplex)
Listing Status Sold
Purchase Type For Sale
Square Footage 1,088 sqft
Price per Sqft $257
Subdivision Downtown Lacombe
MLS® Listing ID A2022891
Sold Date 06/22/23
Style Bi-Level,Side by Side
Bedrooms 3
Full Baths 3
Condo Fees $200
Originating Board Central Alberta
Year Built 2009
Annual Tax Amount $3,299
Tax Year 2022
Property Description
Visit REALTOR website for additional information. Plenty of Room without all the work! This Elegant Custom Condo in Lacombe Lives Large with over 2200 sq ft of developed living space. Tastefully finished with Granite Countertops, Custom Cabinets, & a 3 pc ensuite! The basement features a massive family room where you can watch the game or work out. When you're finished, hop in the infrared sauna before you rinse off in a luxurious spa-shower with nearly a dozen jets! With three beds & plenty of living spaces, you're not downsizing! Just relaxing!
Location
Province AB
County Lacombe
Zoning R5
Direction E
Rooms
Other Rooms 1
Basement Finished, Full
Interior
Interior Features Breakfast Bar, Central Vacuum, Closet Organizers, Granite Counters, Open Floorplan, Pantry, Sauna, Soaking Tub, Track Lighting
Heating In Floor, Fireplace(s), Forced Air
Cooling None
Flooring Carpet, Ceramic Tile, Hardwood
Fireplaces Number 1
Fireplaces Type Gas
Appliance Dishwasher, Electric Range, Microwave, Refrigerator, Washer/Dryer
Laundry In Basement, In Unit
Exterior
Parking Features Parking Pad
Garage Description Parking Pad
Fence None
Community Features Airport/Runway, Golf, Lake, Playground, Pool, Schools Nearby, Shopping Nearby, Sidewalks, Street Lights
Amenities Available Parking, Snow Removal
Roof Type Asphalt Shingle
Porch Balcony(s)
Exposure E
Total Parking Spaces 2
Building
Lot Description Back Lane, City Lot, Lawn, Landscaped, Level, Standard Shaped Lot, Street Lighting, Open Lot
Foundation Poured Concrete
Architectural Style Bi-Level, Side by Side
Level or Stories Bi-Level
Structure Type Concrete,Vinyl Siding,Wood Frame
Others
HOA Fee Include Parking,Reserve Fund Contributions,Snow Removal
Restrictions None Known
Tax ID 79421647
Ownership Private
Pets Allowed Restrictions
Read Less



