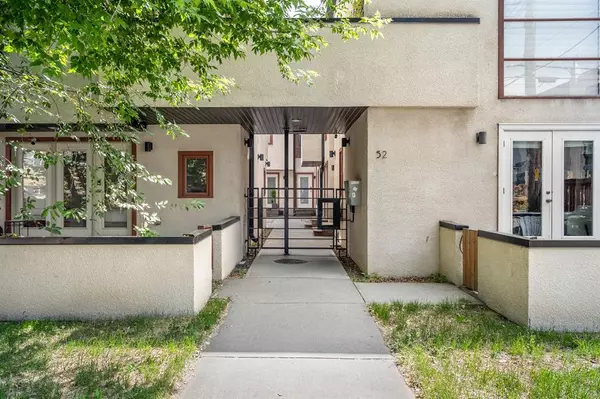For more information regarding the value of a property, please contact us for a free consultation.
52 6 ST NE #5 Calgary, AB T2E 3X9
Want to know what your home might be worth? Contact us for a FREE valuation!

Our team is ready to help you sell your home for the highest possible price ASAP
Key Details
Sold Price $440,000
Property Type Townhouse
Sub Type Row/Townhouse
Listing Status Sold
Purchase Type For Sale
Square Footage 735 sqft
Price per Sqft $598
Subdivision Bridgeland/Riverside
MLS® Listing ID A2054357
Sold Date 06/22/23
Style 3 Storey
Bedrooms 2
Full Baths 2
Condo Fees $302
Originating Board Calgary
Year Built 2000
Annual Tax Amount $2,162
Tax Year 2023
Property Description
Renovated, 2 bedroom + 2 bathroom townhome offering over 1,000 square feet of usable space. CLICK ON THE VIRTUAL TOUR to walk through virtually & take a look at the floor plan! This is a perfect floor plan for 2 people. There is good separation between the bedrooms & bathrooms which results in private spaces for the owners/occupants. Ideal for a roommate situation or a parent(s) + teenager. You'll love how this place feels the moment you walk in. The living area features a raised ceiling & loads of natural light from the windows. The renovated kitchen overlooks the eating area and features a convenient breakfast bar for meals, granite counters, white cabinets with loads of storage solutions & stainless appliances. The primary bedroom is like your own private loft - tonnes of space, primary closet, balcony that overlooks a green space, fireplace & huge, renovated ensuite. Plenty of space in here for bedroom furniture or a desk to work at. The second bathroom and second full bathroom are located on the lower level. The bedroom is super bright due to the large window. The home also features a good storage space, in-suite laundry & an assigned parking stall. Great patio space off of the living room to enjoy the outdoors. This beautiful home is perfectly located in historic Bridgeland. Walking distance to cafe's & popular restaurants, easy access into downtown, & close to Prince's Island, shopping, transit & schools.
Location
Province AB
County Calgary
Area Cal Zone Cc
Zoning M-C1
Direction W
Rooms
Other Rooms 1
Basement Finished, Full
Interior
Interior Features Bookcases, Built-in Features, Granite Counters, Soaking Tub
Heating Forced Air, Natural Gas
Cooling None
Flooring Carpet, Ceramic Tile, Hardwood
Fireplaces Number 1
Fireplaces Type Gas, Master Bedroom
Appliance Dishwasher, Dryer, Electric Stove, Microwave, Range Hood, Refrigerator, Washer, Window Coverings
Laundry In Unit
Exterior
Parking Features Assigned, Stall
Garage Description Assigned, Stall
Fence None
Community Features None
Amenities Available Parking, Snow Removal, Storage, Visitor Parking
Roof Type Tar/Gravel
Porch Balcony(s), Patio
Exposure W
Total Parking Spaces 1
Building
Lot Description Backs on to Park/Green Space, Landscaped
Foundation Poured Concrete
Architectural Style 3 Storey
Level or Stories Three Or More
Structure Type Stucco,Wood Frame
Others
HOA Fee Include Common Area Maintenance,Insurance,Maintenance Grounds,Parking,Reserve Fund Contributions,Snow Removal
Restrictions None Known
Ownership Private
Pets Allowed Yes
Read Less



