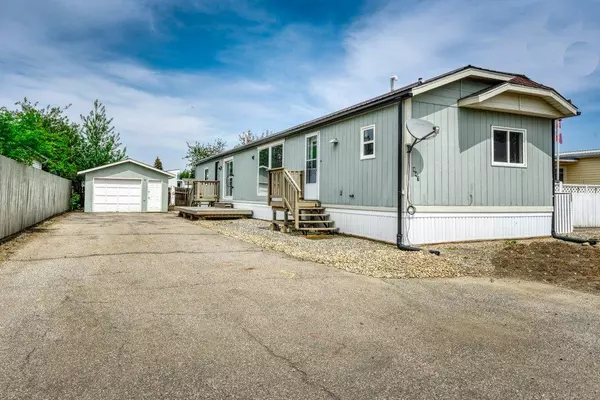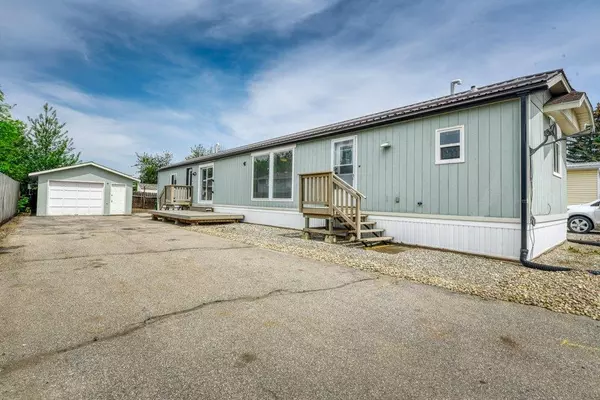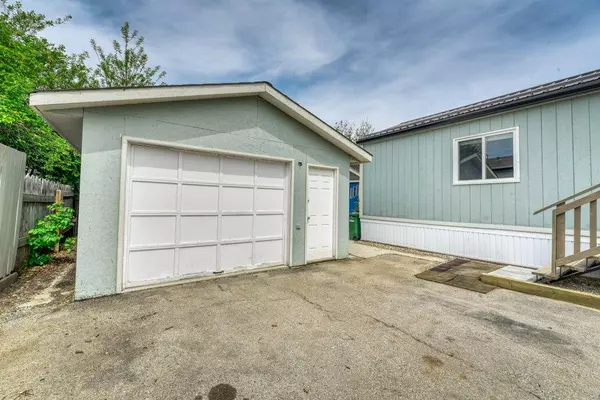For more information regarding the value of a property, please contact us for a free consultation.
847 Bayview CRES Strathmore, AB T1P 1E2
Want to know what your home might be worth? Contact us for a FREE valuation!

Our team is ready to help you sell your home for the highest possible price ASAP
Key Details
Sold Price $282,900
Property Type Single Family Home
Sub Type Detached
Listing Status Sold
Purchase Type For Sale
Square Footage 1,205 sqft
Price per Sqft $234
Subdivision Brentwood_Strathmore
MLS® Listing ID A2054163
Sold Date 06/22/23
Style Mobile
Bedrooms 3
Full Baths 2
Originating Board Calgary
Year Built 1995
Annual Tax Amount $1,759
Tax Year 2022
Lot Size 5,166 Sqft
Acres 0.12
Property Description
Welcome home! I am thrilled to present to you this charming gem that will steal your heart. Whether you're a young family, a couple, or a single individual, this renovated mobile home is the perfect place to create new memories and enjoy a comfortable lifestyle. No pad/lot fee the lot is owned! Step inside and prepare to be amazed. The interior and exterior have been lovingly renovated to create a like-new condition, boasting a fresh and modern ambiance. The open layout enhances the overall spaciousness, allowing natural light to flood every corner of this beautiful home. The large windows create a bright and inviting atmosphere, making it an ideal sanctuary to relax after a long day. This home features three bedrooms, offering ample space for your growing family or accommodating guests. The full bathroom ensures convenience for everyone, while the ensuite bathroom off the primary bedroom provides a touch of luxury and privacy. Parking will never be a hassle with the oversized single garage and plenty of parking spaces available. You'll even have room for an RV. The large storage shed provides additional space for all your belongings, keeping your home organized and clutter-free. Situated on a quiet crescent, this property offers peace and tranquility from the hustle and bustle of everyday life. Enjoy family BBQ's and lazy summer evenings n the west facing deck. Imagine taking leisurely walks to nearby schools, parks, and recreational facilities, creating a healthy and active lifestyle for you and your loved ones. Don't miss out on this incredible opportunity to own your own piece of paradise. Schedule a viewing and discover how this remarkable mobile home can be the perfect fit for your family or your own personal haven. Start a new chapter in your life and make this wonderful property your home!
Location
Province AB
County Wheatland County
Zoning MHS
Direction S
Rooms
Other Rooms 1
Basement None
Interior
Interior Features Breakfast Bar, Ceiling Fan(s), Kitchen Island, Open Floorplan
Heating Forced Air, Natural Gas
Cooling None
Flooring Laminate, Linoleum
Appliance Dishwasher, Electric Stove, Range Hood, Refrigerator, Washer/Dryer, Window Coverings
Laundry Main Level
Exterior
Parking Features Front Drive, Insulated, Oversized, Single Garage Attached
Garage Spaces 1.0
Garage Description Front Drive, Insulated, Oversized, Single Garage Attached
Fence Partial
Community Features Schools Nearby, Shopping Nearby, Sidewalks, Street Lights
Roof Type Metal
Porch Deck
Lot Frontage 46.98
Exposure S
Total Parking Spaces 4
Building
Lot Description Rectangular Lot
Foundation Piling(s)
Architectural Style Mobile
Level or Stories One
Structure Type Wood Siding
Others
Restrictions None Known
Tax ID 75623396
Ownership Private
Read Less



