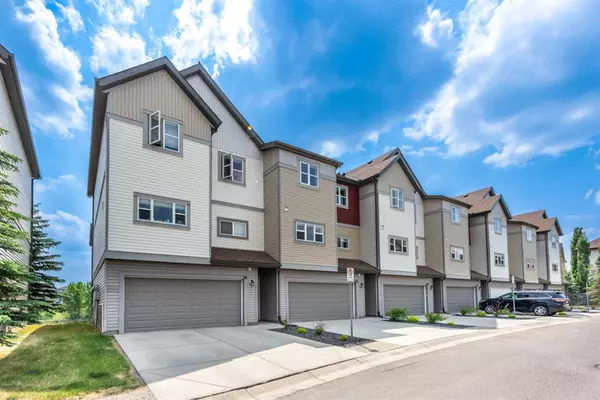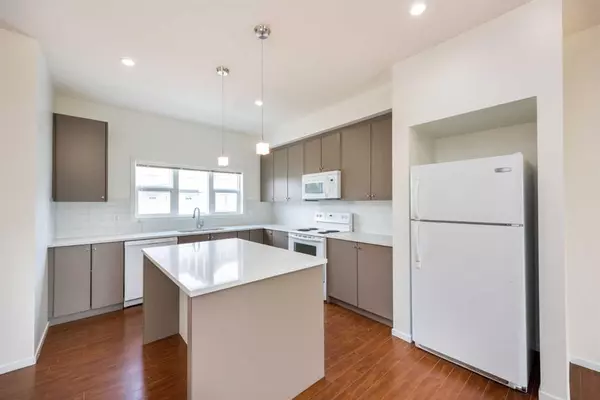For more information regarding the value of a property, please contact us for a free consultation.
100 Copperstone CV SE Calgary, AB T2Z 0L5
Want to know what your home might be worth? Contact us for a FREE valuation!

Our team is ready to help you sell your home for the highest possible price ASAP
Key Details
Sold Price $490,000
Property Type Townhouse
Sub Type Row/Townhouse
Listing Status Sold
Purchase Type For Sale
Square Footage 1,852 sqft
Price per Sqft $264
Subdivision Copperfield
MLS® Listing ID A2057378
Sold Date 06/22/23
Style 3 Storey
Bedrooms 3
Full Baths 2
Half Baths 1
Condo Fees $385
Originating Board Calgary
Year Built 2007
Annual Tax Amount $2,323
Tax Year 2023
Lot Size 1,743 Sqft
Acres 0.04
Property Description
This townhouse is a must see! With over 1800 sqft of developed living space, walkout lower level, and backing onto the pond with spectacular views, it is the perfect place to call home. You will notice recent updates to the home with brand new carpet, fresh paint, countertop, and new LED light fixtures. As you enter the home, you are greeted by a large foyer with generous size extra living space that could be used as a den, office, or guest room with garden doors leading to your private patio. The second level is an open-concept living space with a large kitchen with quartz counters, a pantry, and two separate spaces for you to choose your dining space Love to entertain? The kitchen opens up to a spacious living room with a modern fireplace and ceiling fan that leads to your second outdoor living space with tranquil views of the pond. Moving your way up to the third level, you will find the primary bedroom, with a walkthrough closet and your own 4 piece ensuite. Two generous-sized bedrooms, main bathroom, tons of extra storage, and conveniently located laundry finish off this level. An extra bonus with this perfect home is the double attached garage, full-size driveway and 2 extra parking spaces! The home has been meticulously maintained and it is the one you don't want to miss. Copperfield is family friendly with parks, schools, a Community Center less than a 2-minute walk, tennis courts, and a skating rink. Close to all amenities and quick access to Stoney Trail and Deerfoot.
Location
Province AB
County Calgary
Area Cal Zone Se
Zoning M-G d44
Direction N
Rooms
Other Rooms 1
Basement None
Interior
Interior Features High Ceilings, Kitchen Island, No Animal Home, Open Floorplan, Quartz Counters, Vinyl Windows, Walk-In Closet(s)
Heating Forced Air, Natural Gas
Cooling None
Flooring Carpet, Hardwood
Fireplaces Number 1
Fireplaces Type Gas, Living Room
Appliance Dishwasher, Dryer, Electric Stove, Microwave Hood Fan, Refrigerator, Washer, Window Coverings
Laundry Upper Level
Exterior
Parking Features Double Garage Attached
Garage Spaces 2.0
Garage Description Double Garage Attached
Fence None
Community Features Park, Playground, Schools Nearby, Shopping Nearby
Amenities Available Clubhouse, Visitor Parking
Roof Type Asphalt Shingle
Porch Balcony(s), Other
Lot Frontage 24.05
Exposure S
Total Parking Spaces 4
Building
Lot Description Backs on to Park/Green Space, Lawn, No Neighbours Behind
Foundation Poured Concrete
Architectural Style 3 Storey
Level or Stories Three Or More
Structure Type Vinyl Siding,Wood Frame
Others
HOA Fee Include Insurance,Professional Management,Reserve Fund Contributions,Snow Removal
Restrictions Pet Restrictions or Board approval Required
Ownership Private
Pets Allowed Restrictions
Read Less



