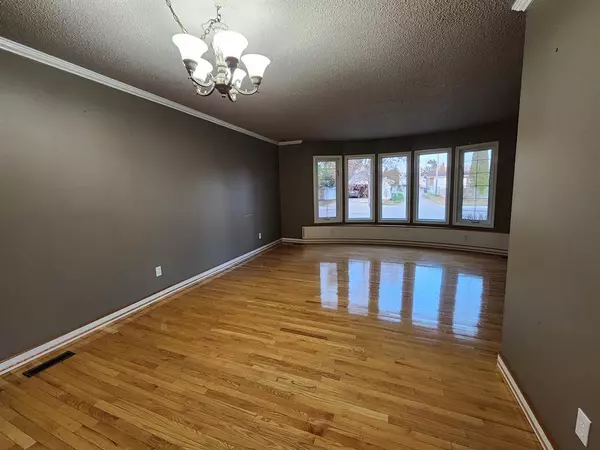For more information regarding the value of a property, please contact us for a free consultation.
3711 51 A AVE Innisfail, AB T4G 1H2
Want to know what your home might be worth? Contact us for a FREE valuation!

Our team is ready to help you sell your home for the highest possible price ASAP
Key Details
Sold Price $329,000
Property Type Single Family Home
Sub Type Detached
Listing Status Sold
Purchase Type For Sale
Square Footage 1,166 sqft
Price per Sqft $282
Subdivision Southeast Innisfail
MLS® Listing ID A2041278
Sold Date 06/22/23
Style Bungalow
Bedrooms 4
Full Baths 2
Half Baths 1
Originating Board Central Alberta
Year Built 1973
Annual Tax Amount $2,389
Tax Year 2023
Lot Size 7,800 Sqft
Acres 0.18
Lot Dimensions 65x 120
Property Description
Great location , large yard and heated garage complete this bungalow home . Couple of steps and your in the front door, with a view of the living room hardwood floors, a bow window that lets lots of light in , from the dining area you walk into the kitchen , laminate flooring with room for a table plus lots of cabinetry and stainless steel appliances . The hardwoods floors lead down the hallway to three bedrooms 2 with hardwood floors and the master bedroom having a 2 pce ensuite . A remodelled 4 pce bathroom with ceramic tile , acrylic bathtub and vanity . The basement is all drywalled with a large L-shaped rumpus room , spacious 4 pce bathroom , there is also a laundry room with sink and cabinetry another storage and then a good sized bedroom . Leaving from the side entrance you step on to the paved drive way and can access the fully drywalled garage, its a single door but then opens to a larger area that can fix two cars, is heated , has an exhaust fan plus 220 power. The large yard gives you room for a garden , or R.V. parking . Items to note : Vinyl siding , Upgraded entrance doors , vinyl crank out windows on main floor , dual flush toilets Hardwood floors, laminate flooring , 3 bedrooms on main ,2 pce ensuite , fully developed basement with 4 pce bathroom . Shingles on house and half of garage will be replaced .
Location
Province AB
County Red Deer County
Zoning R1B
Direction E
Rooms
Other Rooms 1
Basement Finished, Full
Interior
Interior Features Ceiling Fan(s)
Heating Mid Efficiency, Forced Air, Natural Gas
Cooling None
Flooring Carpet, Ceramic Tile, Hardwood, Laminate
Fireplaces Type None
Appliance See Remarks
Laundry In Basement
Exterior
Parking Features Additional Parking, Asphalt, Driveway, Off Street, Single Garage Detached
Garage Spaces 2.0
Garage Description Additional Parking, Asphalt, Driveway, Off Street, Single Garage Detached
Fence Fenced
Community Features Playground, Schools Nearby, Street Lights
Roof Type Asphalt Shingle
Porch Patio
Lot Frontage 65.0
Exposure E
Total Parking Spaces 3
Building
Lot Description Back Lane, Landscaped
Building Description Vinyl Siding,Wood Frame, shed
Foundation Poured Concrete
Sewer Public Sewer
Water Public
Architectural Style Bungalow
Level or Stories One
Structure Type Vinyl Siding,Wood Frame
Others
Restrictions None Known
Tax ID 56531661
Ownership Private
Read Less



