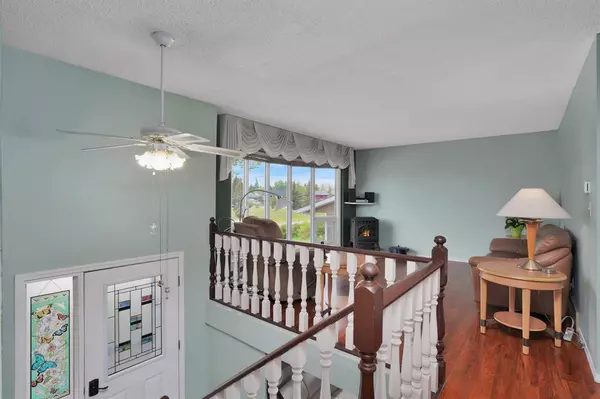For more information regarding the value of a property, please contact us for a free consultation.
44 Larne PL Penhold, AB T0M 1R0
Want to know what your home might be worth? Contact us for a FREE valuation!

Our team is ready to help you sell your home for the highest possible price ASAP
Key Details
Sold Price $347,000
Property Type Single Family Home
Sub Type Detached
Listing Status Sold
Purchase Type For Sale
Square Footage 1,155 sqft
Price per Sqft $300
MLS® Listing ID A2052820
Sold Date 06/22/23
Style Bi-Level
Bedrooms 5
Full Baths 2
Half Baths 1
Originating Board Central Alberta
Year Built 1979
Annual Tax Amount $2,718
Tax Year 2023
Lot Size 6,350 Sqft
Acres 0.15
Property Description
Are you looking for the perfect family home to raise your children? This one owner home has just hit the market. Pride of ownership is evident from the moment you arrive. The yard is beautifully landscaped and perfect for kids to play in, animals to run around or entertaining and has additional storage. Walk through the front door to the main landing leading you upstairs to the main floor or down to the basement. Upstairs you'll find a large living room with pellet stove. Open concept kitchen and dining with beautiful cabinetry granite countertops and a large dining room. A large primary bedroom with 2/pc ensuite, the 4/pc main bath has a beautiful soaker/air tub & heated floors. With 2 spacious bedrooms for the children. The main floor has an abundance of natural light. Downstairs enjoy Friday family movie night in the large family room with gas fireplace. Access to the attached double garage through the basement there is also a man door to the backyard from the basement. This is where you'll find two more bedrooms, the laundry and additional 3/pc bathroom. This home has had plenty of upgrades keeping it fresh & modern. This home is looking for its next family to raise.
Location
Province AB
County Red Deer County
Zoning R1
Direction NW
Rooms
Other Rooms 1
Basement Finished, Full
Interior
Interior Features Ceiling Fan(s), Central Vacuum, Closet Organizers, Granite Counters, No Smoking Home, Storage, Sump Pump(s), Vinyl Windows
Heating Fireplace(s), Forced Air, Natural Gas, Pellet Stove
Cooling None
Flooring Ceramic Tile, Laminate, Vinyl
Fireplaces Number 2
Fireplaces Type Family Room, Gas, Living Room, Other, Pellet Stove
Appliance Dishwasher, Electric Stove, Microwave Hood Fan, Refrigerator
Laundry In Basement
Exterior
Parking Features Double Garage Attached, Off Street
Garage Spaces 2.0
Garage Description Double Garage Attached, Off Street
Fence Fenced
Community Features Playground, Schools Nearby, Shopping Nearby, Sidewalks, Street Lights
Roof Type Asphalt
Porch Deck
Lot Frontage 42.0
Total Parking Spaces 2
Building
Lot Description Back Lane, Back Yard, Cul-De-Sac, Front Yard, Lawn, Irregular Lot, Landscaped
Foundation Wood
Architectural Style Bi-Level
Level or Stories Bi-Level
Structure Type Mixed
Others
Restrictions None Known
Tax ID 57318302
Ownership Joint Venture
Read Less



