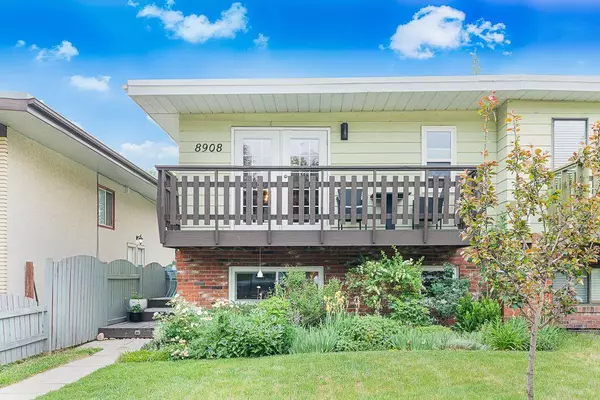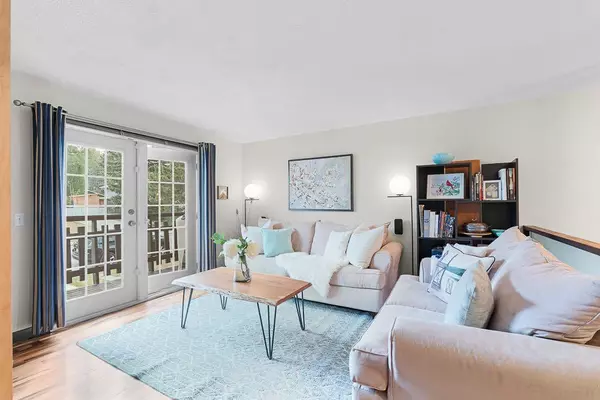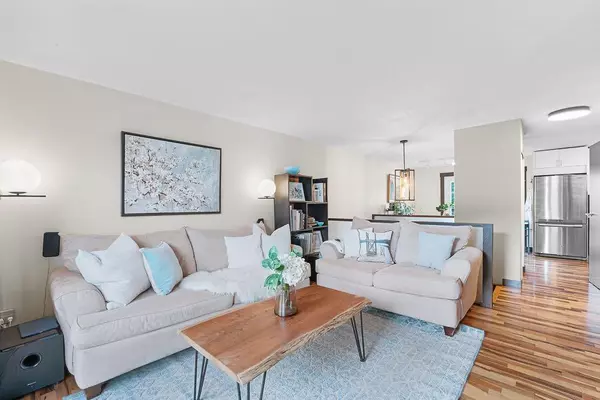For more information regarding the value of a property, please contact us for a free consultation.
8908 34 AVE NW Calgary, AB T3B 1s2
Want to know what your home might be worth? Contact us for a FREE valuation!

Our team is ready to help you sell your home for the highest possible price ASAP
Key Details
Sold Price $406,500
Property Type Single Family Home
Sub Type Semi Detached (Half Duplex)
Listing Status Sold
Purchase Type For Sale
Square Footage 568 sqft
Price per Sqft $715
Subdivision Bowness
MLS® Listing ID A2058601
Sold Date 06/23/23
Style Bi-Level,Side by Side
Bedrooms 3
Full Baths 1
Half Baths 1
Originating Board Calgary
Year Built 1976
Annual Tax Amount $2,073
Tax Year 2023
Lot Size 3,003 Sqft
Acres 0.07
Property Description
Welcome to this stunning FULLY UPGRADED 3 bed 1.5 bath home, offering over 1100 sqft of contemporary living space! Step inside and be captivated by the bright and spacious atmosphere that awaits with a large living room with a soothing electric fireplace, custom room divider that separtes the front den area perfect for that work from home space and rich Brazilian hardwood flooring throughout the main adds a touch of elegance and warmth to each room. The newer modern kitchen is a chef's delight, featuring sleek countertops, stylish cabinetry, creative storage solutions and stainless steel appliances. Whether you're preparing a quick weekday meal or hosting a dinner party, this kitchen is equipped to handle all your culinary needs and hosts a spacious kitchen nook area with a patio door that leads to a bbq area + down the hall is a main floor laundry area with folding table, storage and a upgraded 2 pc washroom! On the lower level this home boasts 3 good sized bedrooms, providing ample space for a growing family or accommodating guests. The updated 4-piece bathroom showcases upgraded cabinetry, a newer toilet, and a beautifully updated bath/shower. Every aspect of this space has been carefully curated to create a tranquil oasis where you can unwind and rejuvenate. Notable upgrades to this home include newer patio sliding doors, which flood the interior with natural light, front and back landscaping, and newer windows that enhance energy efficiency and aesthetic appeal. The newer furnace ensures optimal comfort throughout the seasons, while the recently updated roof offers peace of mind for years to come. Situated on a large lot with a beautiful back yard, storage shed and endless gardening opportunities this home enjoys a prime location just a 5-minute walk from the beloved and recently upgraded Bowness Park. Nature lovers and outdoor enthusiasts will delight in the proximity to endless walking and biking trails, providing ample opportunities for exploration and recreation.Beyond its natural beauty, this home is conveniently located close to Downtown, offering easy access to the vibrant city life. Shopping centers, schools, and other amenities are also within reach, ensuring a convenient and enjoyable lifestyle for residents. With its move-in ready condition, this home presents an ideal opportunity for those seeking a comfortable and stylish living space. Take advantage of the three separate patios, perfect for outdoor entertaining or simply enjoying the peaceful surroundings. Don't miss out on the chance to make this exceptional property your own. Schedule a viewing today and experience the best of modern living in a highly desirable location.
Location
Province AB
County Calgary
Area Cal Zone Nw
Zoning R-C1
Direction S
Rooms
Basement Finished, Full
Interior
Interior Features Bookcases, Built-in Features, Closet Organizers, No Smoking Home, Open Floorplan, Primary Downstairs, See Remarks
Heating Forced Air
Cooling Central Air
Flooring Carpet, Hardwood
Fireplaces Number 1
Fireplaces Type Electric
Appliance Dishwasher, Electric Stove, Microwave Hood Fan, Refrigerator, Stove(s), Washer/Dryer, Window Coverings
Laundry Main Level
Exterior
Parking Features Parking Pad, Stall
Garage Description Parking Pad, Stall
Fence Fenced
Community Features Park, Playground, Pool, Schools Nearby, Shopping Nearby, Sidewalks, Street Lights, Tennis Court(s), Walking/Bike Paths
Roof Type Membrane
Porch Deck, Front Porch, Patio, Porch, Rear Porch
Lot Frontage 25.0
Exposure S
Total Parking Spaces 6
Building
Lot Description Rectangular Lot
Foundation Poured Concrete
Architectural Style Bi-Level, Side by Side
Level or Stories One
Structure Type Mixed
Others
Restrictions Encroachment
Tax ID 83132967
Ownership Private
Read Less



