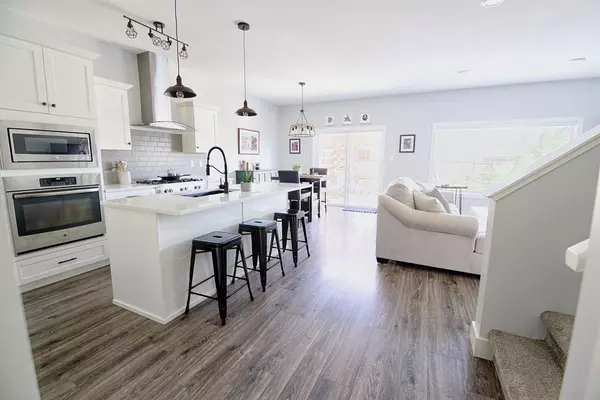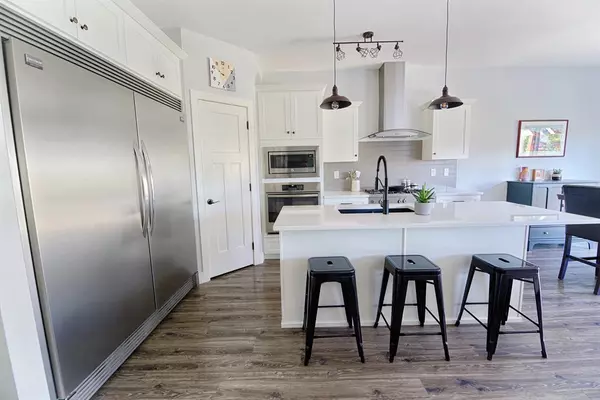For more information regarding the value of a property, please contact us for a free consultation.
831 Miners BLVD W Lethbridge, AB T1J5L9
Want to know what your home might be worth? Contact us for a FREE valuation!

Our team is ready to help you sell your home for the highest possible price ASAP
Key Details
Sold Price $446,000
Property Type Single Family Home
Sub Type Detached
Listing Status Sold
Purchase Type For Sale
Square Footage 1,619 sqft
Price per Sqft $275
Subdivision Copperwood
MLS® Listing ID A2051854
Sold Date 06/23/23
Style 2 Storey
Bedrooms 3
Full Baths 2
Half Baths 1
Originating Board Lethbridge and District
Year Built 2015
Annual Tax Amount $3,697
Tax Year 2022
Lot Size 3,905 Sqft
Acres 0.09
Property Description
Welcome to this bright and airy 2 Storey home in Copperwood! This freshly painted and move-in ready home comes complete with 3 bedrooms, 2.5 bathrooms, 2nd floor BONUS ROOM and a LONG list of UPGRADES! First, you're greeted in the large entry way complete with board and batten accent wall which leads to the bright and inviting open main floor! Check out the quartz counter tops in the gourmet kitchen, complete with breakfast bar, 5 burner gas cooktop, large pantry, and 5' fridge/freezer combo. The entire main floor is flooded with natural light thanks to the oversized windows, which look out in to the backyard fit for the whole family! With the large garden space, fruit trees, covered deck area, firepit space, as well as room for the dogs and/or kids to run, this backyard has it all! Upstairs the primary bedroom features a large walk-in closet, ensuite bathrooom, and enough room for a king bed and dressers. The other two bedrooms on this level also feature their very own walk-in closets. The bonus room is the perfect play/family area, and if more room is what you need: the basement is ready to be developed and could accommodate another 1-2 bedrooms, bathroom, and family room. All the upgrades have been done here (AC, recessed lights, quartz counters throughout, hunter douglas blinds), and with the landscaping already done, carpets cleaned, and a fresh coat of paint, all that's left is to move in and enjoy! With all of the community walking paths, ponds, parks, dual language elementary school and proximity to amazing amenities such as the YMCA, come and discover what makes this home and location so desirable!
Location
Province AB
County Lethbridge
Zoning R-CL
Direction S
Rooms
Other Rooms 1
Basement Full, Unfinished
Interior
Interior Features Kitchen Island, No Smoking Home, Open Floorplan, Pantry, Sump Pump(s)
Heating Forced Air
Cooling Central Air
Flooring Carpet, Laminate, Tile
Appliance Built-In Freezer, Built-In Refrigerator, Central Air Conditioner, Dishwasher, Gas Stove, Microwave, Range Hood, Window Coverings
Laundry In Basement
Exterior
Parking Features Double Garage Attached
Garage Spaces 2.0
Garage Description Double Garage Attached
Fence Fenced
Community Features Park, Playground, Schools Nearby, Shopping Nearby, Sidewalks, Street Lights, Walking/Bike Paths
Roof Type Asphalt Shingle
Porch Deck, Front Porch, Pergola
Lot Frontage 34.0
Total Parking Spaces 4
Building
Lot Description Back Lane, Back Yard, Fruit Trees/Shrub(s), Garden, Landscaped
Foundation Poured Concrete
Architectural Style 2 Storey
Level or Stories Two
Structure Type Mixed
Others
Restrictions None Known
Tax ID 75872603
Ownership Private
Read Less



