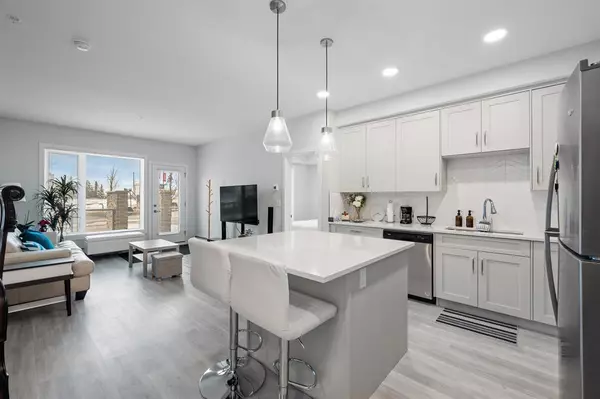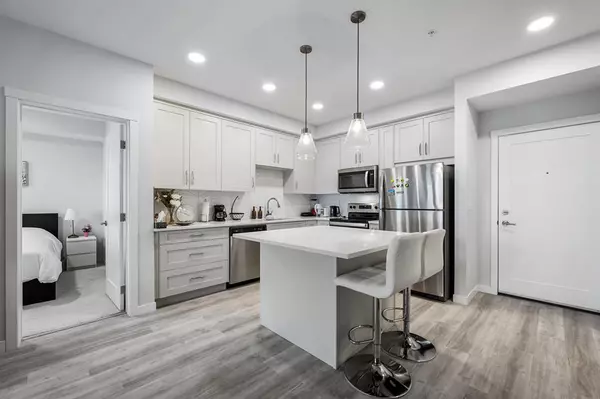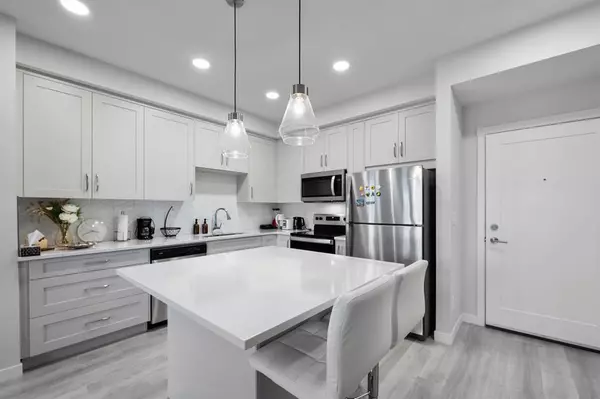For more information regarding the value of a property, please contact us for a free consultation.
150 Shawnee SQ SW #107 Calgary, AB T2Y 0T6
Want to know what your home might be worth? Contact us for a FREE valuation!

Our team is ready to help you sell your home for the highest possible price ASAP
Key Details
Sold Price $335,000
Property Type Condo
Sub Type Apartment
Listing Status Sold
Purchase Type For Sale
Square Footage 789 sqft
Price per Sqft $424
Subdivision Shawnee Slopes
MLS® Listing ID A2055191
Sold Date 06/23/23
Style Low-Rise(1-4)
Bedrooms 2
Full Baths 2
Condo Fees $420/mo
Originating Board Calgary
Year Built 2022
Tax Year 2023
Property Description
Introducing a brand-new condo in Shawnee Slopes, offering nearly 800 sqft of living space. Step inside to discover a spacious open floor plan that creates an inviting atmosphere. The kitchen boasts modern stainless steel appliances, elegant white cabinetry, quartz countertops, and a convenient island with a cozy eating nook. Transitioning seamlessly, the kitchen flows into the living room, highlighted by large windows that flood the area with abundant natural light. With its ground floor location, you have direct access in and out of the unit through the patio door, just off the living room. The primary suite is enhanced by a generous walk-in closet and a stylish 3-piece ensuite. Additional features of this unit include a second bedroom, a well-appointed 4-piece bathroom, and convenient in-suite laundry. Situated with easy proximity to Macleod Trail, Fish Creek Park, shopping, dining, and much more, this condo offers a fantastic lifestyle opportunity.
Location
Province AB
County Calgary
Area Cal Zone S
Zoning DC
Direction W
Rooms
Other Rooms 1
Interior
Interior Features Built-in Features, Kitchen Island, Open Floorplan
Heating Baseboard
Cooling None
Flooring Carpet, Vinyl
Appliance Dishwasher, Electric Stove, Microwave Hood Fan, Refrigerator, Washer/Dryer, Window Coverings
Laundry In Unit
Exterior
Parking Features Stall, Titled, Underground
Garage Description Stall, Titled, Underground
Community Features Park, Playground, Schools Nearby, Shopping Nearby, Sidewalks, Street Lights
Amenities Available Parking, Trash, Visitor Parking
Porch Patio
Exposure W
Total Parking Spaces 1
Building
Story 4
Architectural Style Low-Rise(1-4)
Level or Stories Single Level Unit
Structure Type Brick,Vinyl Siding
New Construction 1
Others
HOA Fee Include Amenities of HOA/Condo,Common Area Maintenance,Heat,Insurance,Interior Maintenance,Maintenance Grounds,Parking,Professional Management,Reserve Fund Contributions,Sewer,Snow Removal,Trash,Water
Restrictions None Known
Ownership Private
Pets Allowed Restrictions
Read Less



