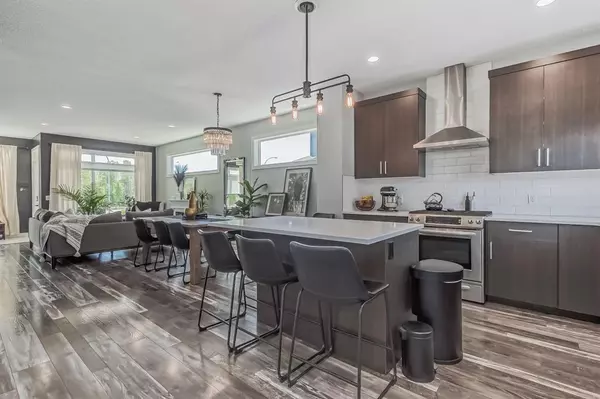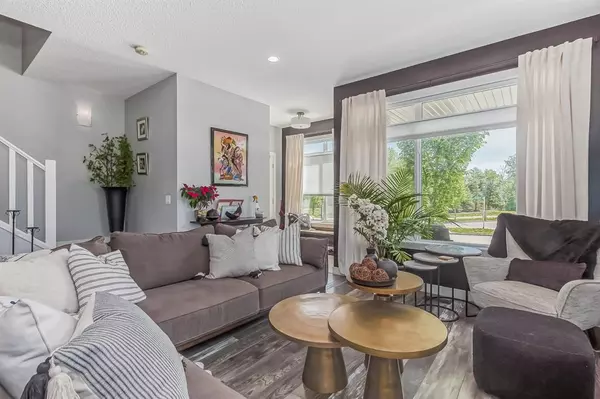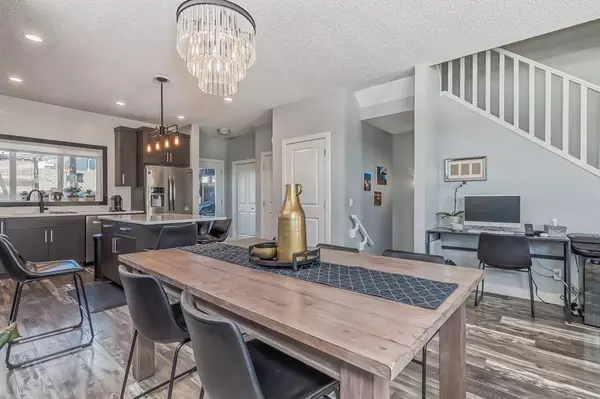For more information regarding the value of a property, please contact us for a free consultation.
134 Walgrove DR SE Calgary, AB T2X 2H6
Want to know what your home might be worth? Contact us for a FREE valuation!

Our team is ready to help you sell your home for the highest possible price ASAP
Key Details
Sold Price $550,000
Property Type Single Family Home
Sub Type Semi Detached (Half Duplex)
Listing Status Sold
Purchase Type For Sale
Square Footage 1,412 sqft
Price per Sqft $389
Subdivision Walden
MLS® Listing ID A2051121
Sold Date 06/23/23
Style 2 Storey,Side by Side
Bedrooms 4
Full Baths 2
Half Baths 1
Originating Board Calgary
Year Built 2017
Annual Tax Amount $2,892
Tax Year 2022
Lot Size 3,476 Sqft
Acres 0.08
Property Description
Beautifully upgraded and fully developed large family home with all the bells and whistles featuring 4 bedrooms, 2.5 baths, a beautiful southwest rear deck/yard and a double detached insulated & drywalled garage located across the street from a kids play park in popular Walden. Just some of the upgrades on this house include; Maintenance free exterior with hardy board and smart trim, 9 ft ceilings, wide open concept main floor, tiled front and rear entrances, freshly painted, Central Air conditioner, high-end engineered flooring that's great for kids and pets, a chef's dream kitchen with large quartz island and deluxe Gas stove with matching stainless steel appliances, all soft close cabinets/drawers, an awesome 16x20 deck with pergola and built-in outdoor kitchen area in the private west rear backyard, a 20x20 Insulated and drywalled garage with separate 40 amp panel, underground sprinklers in front and backyard, plus much more! You have to see this house to truly appreciate it! The upper level features 3 large bedrooms including a large master bedroom retreat with a huge walk-in closet and a beautiful 5 piece ensuite bathroom. The basement has been recently finished and includes a rec room, gym area, 4th bedroom and lots of storage. This home is in immaculate shape and has been maintained to the highest quality by a true home building professional, which includes the 70 gallon high efficient hot water tank being drained every year, once a year qualified plumber check valve tests on the sprinklers, freshly painted every so often, upgraded appliances in the last year, alarm with vivint, nest thermostat and roughed in for a smart alarm. Great location as you are steps away from a kids park, paths, basketball play area and a new bus stop around the corner. Great access to Fish Creek Provincial Park and about 2 miles to Sikome for those enjoyable summer afternoons, and a short 35 minute drive to Bragg Creek for the ultimate week get-away experience. Your daily commute is super convenient with either Stoney Trail and MacLeod Trail, or use the LRT which is 3 miles +/- away. Call your favorite Realtor today to view!
Location
Province AB
County Calgary
Area Cal Zone S
Zoning R-2M
Direction SE
Rooms
Other Rooms 1
Basement Finished, Full
Interior
Interior Features Bathroom Rough-in, Kitchen Island, No Smoking Home, Open Floorplan, Quartz Counters, Vinyl Windows
Heating Forced Air, Natural Gas
Cooling Central Air
Flooring Carpet, Laminate, Tile
Appliance Central Air Conditioner, Dishwasher, Garage Control(s), Gas Stove, Microwave, Range Hood, Refrigerator, Washer/Dryer, Window Coverings
Laundry Upper Level
Exterior
Parking Features Double Garage Detached
Garage Spaces 2.0
Garage Description Double Garage Detached
Fence Fenced
Community Features None
Roof Type Asphalt Shingle
Porch Deck, Pergola
Lot Frontage 37.83
Exposure W
Total Parking Spaces 2
Building
Lot Description Back Lane, Back Yard, Dog Run Fenced In, Front Yard, Lawn, Low Maintenance Landscape, Interior Lot, No Neighbours Behind, Reverse Pie Shaped Lot, Landscaped, Level, Street Lighting, Underground Sprinklers, Paved
Foundation Poured Concrete
Architectural Style 2 Storey, Side by Side
Level or Stories Two
Structure Type Composite Siding,Vinyl Siding,Wood Frame
Others
Restrictions None Known
Tax ID 76435644
Ownership Private
Read Less



