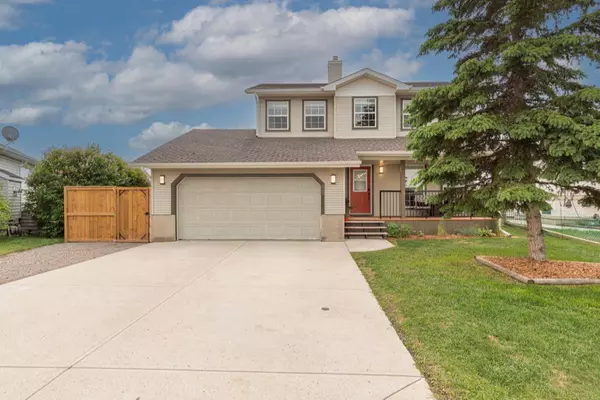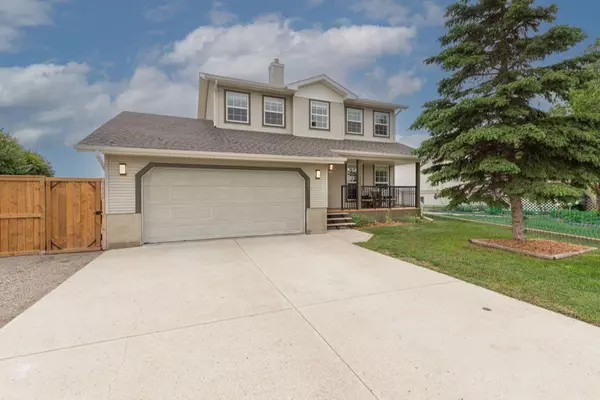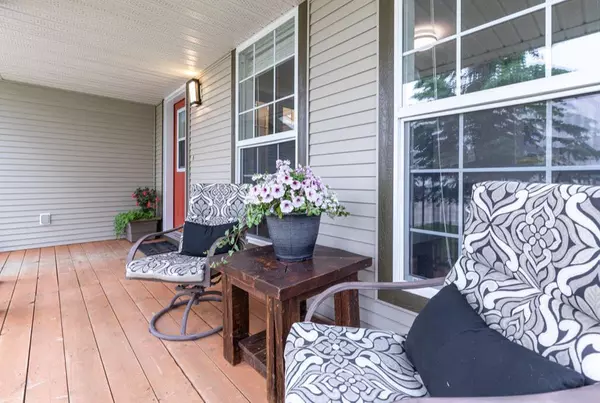For more information regarding the value of a property, please contact us for a free consultation.
533 Diamond CRES Diamond Valley, AB T0L 0H0
Want to know what your home might be worth? Contact us for a FREE valuation!

Our team is ready to help you sell your home for the highest possible price ASAP
Key Details
Sold Price $650,000
Property Type Single Family Home
Sub Type Detached
Listing Status Sold
Purchase Type For Sale
Square Footage 1,564 sqft
Price per Sqft $415
MLS® Listing ID A2057107
Sold Date 06/23/23
Style 2 Storey
Bedrooms 3
Full Baths 3
Half Baths 1
Originating Board Calgary
Year Built 2003
Annual Tax Amount $4,270
Tax Year 2023
Lot Size 7,842 Sqft
Acres 0.18
Property Description
Nestled in the heart of the Foothills, this stunning home boasts breathtaking MOUNTAIN VIEWS. The expansive, PREMIERE LOT features a tranquil POND with a soothing WATERFALL and mature trees, creating a serene oasis amidst the natural beauty of the surrounding countryside.
Offering the perfect balance of privacy and space, the oversized lot provides ample room for outdoor activities and entertaining with a large multi tiered deck, stone patio with fire pit and inviting hot tub to slide into on those chilly evenings. The bright, contemporary kitchen is perfect for preparing meals together and gathering to build memories. Plenty of counter space and sleek, built in appliances. Next to the kitchen you will find the most charming laundry space! The washer and dryer have recently been replaced. If you work from home, you are going to love the SPACIOUS FRONT OFFICE with French doors and large windows. What a cheerful space to work.
Upstairs, the home features three spacious bedrooms. The primary bedroom offers exceptional views of the mountains and rolling foothills. Unwind at the end of the day in the bright and luxurious ensuite with a deep soaker tub, large vanity and walk -in shower. This space also hosts a large walk-in closet to keep everything organized. The cozy developed basement is perfect for relaxing, featuring a wet bar and comfortable seating area, as well as a gym that could be converted to a bedroom if a window was added (ask your agent for more details). The basement could potentially accommodate a suite (with town approval). It already has a separate entrance and could be perfect for accommodating guests or generating rental income.
The attached HEATED GARAGE offers a very well designed hunting cooler, workbench area, great shelving (included) and excellent storage.
This incredible home is the perfect retreat for nature lovers, gardeners and outdoor enthusiasts, offering unparalleled access to hiking, fishing and golf close by.
Diamond Valley Offers a full service hospital, medical clinic, excellent grocery store, gallery, schools, library, coffee shops and famous restaurants. Under 1 hour drive to Calgary's international airport.
Location
Province AB
County Foothills County
Zoning R-1A
Direction NE
Rooms
Other Rooms 1
Basement Finished, Full
Interior
Interior Features Breakfast Bar, Built-in Features, Ceiling Fan(s), French Door, Kitchen Island, No Smoking Home, Pantry, Separate Entrance, Sump Pump(s), Vinyl Windows, Walk-In Closet(s), Wet Bar
Heating Forced Air
Cooling Window Unit(s)
Flooring Ceramic Tile, Laminate
Appliance Dishwasher, Garage Control(s), Microwave, Oven-Built-In, Range Hood, Refrigerator, Stove(s), Washer/Dryer, Window Coverings
Laundry Main Level
Exterior
Parking Features Double Garage Attached, Driveway, Heated Garage, Insulated, Workshop in Garage
Garage Spaces 2.0
Garage Description Double Garage Attached, Driveway, Heated Garage, Insulated, Workshop in Garage
Fence Partial
Community Features Fishing, Schools Nearby, Shopping Nearby
Waterfront Description Pond
Roof Type Asphalt Shingle
Porch Deck, Front Porch
Lot Frontage 38.72
Total Parking Spaces 4
Building
Lot Description Backs on to Park/Green Space, Creek/River/Stream/Pond, No Neighbours Behind, Landscaped, Waterfall
Foundation Poured Concrete
Architectural Style 2 Storey
Level or Stories Two
Structure Type Vinyl Siding
Others
Restrictions Utility Right Of Way
Tax ID 56479669
Ownership Private
Read Less



