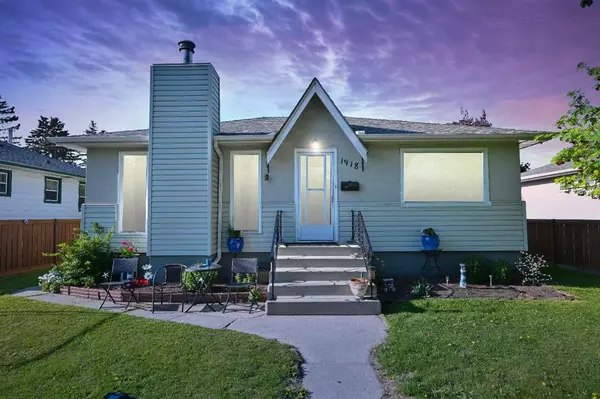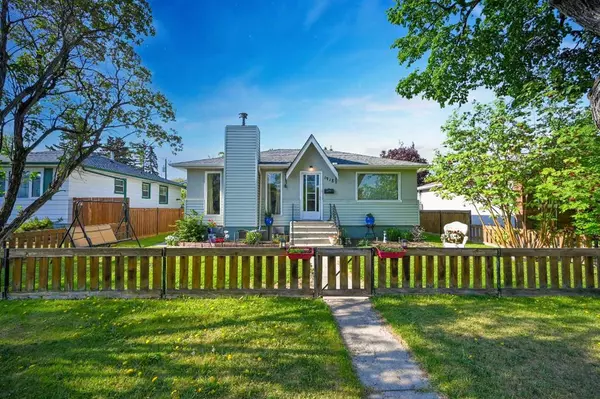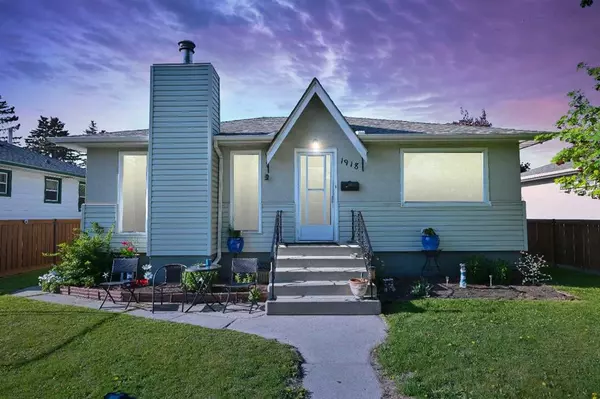For more information regarding the value of a property, please contact us for a free consultation.
1918 21 AVE NW Calgary, AB T2M1M6
Want to know what your home might be worth? Contact us for a FREE valuation!

Our team is ready to help you sell your home for the highest possible price ASAP
Key Details
Sold Price $670,000
Property Type Single Family Home
Sub Type Detached
Listing Status Sold
Purchase Type For Sale
Square Footage 908 sqft
Price per Sqft $737
Subdivision Banff Trail
MLS® Listing ID A2058680
Sold Date 06/23/23
Style Bungalow
Bedrooms 3
Full Baths 2
Originating Board Calgary
Year Built 1951
Annual Tax Amount $4,012
Tax Year 2023
Lot Size 5,995 Sqft
Acres 0.14
Property Description
GREAT LOCATION FOR THIS RC-2 50ft x 120ft Revenue property that can serve as a holding property while Development plans/Application occur! This 1951s Bungalow has been well kept, upgraded to provide a great rental experience! Main floor consists of 2 bed , Living Room , extra large Kitchen and a full washroom. Finished basement with Seperate entrance consists of a Rec room, bed room, full washroom and a huge laundry room. The garage is an oversize double, with a section on the south side that previously contained a fully functional wood shop. Close to University of Calgary and Minutes to downtown. Great yard, fully fenced, good storage garage with extra storage shed. Capitol Hill School is a block away, Branton Jr. High is also walking distance, as is Aberhart High School. Confederation Park with incredible walking paths, golf, and so many other amenities within blocks is another attraction. Do not miss the opportunity to make this property your own with such a great location.
Location
Province AB
County Calgary
Area Cal Zone Cc
Zoning R-C2
Direction S
Rooms
Basement Finished, Full
Interior
Interior Features See Remarks, Separate Entrance
Heating Forced Air, Natural Gas
Cooling None
Flooring Carpet, Hardwood, Linoleum
Fireplaces Number 1
Fireplaces Type None
Appliance Dishwasher, Dryer, Gas Stove, Refrigerator, Washer
Laundry In Basement
Exterior
Parking Features Double Garage Detached, Off Street
Garage Spaces 2.0
Garage Description Double Garage Detached, Off Street
Fence Fenced
Community Features Other
Roof Type Asphalt Shingle
Porch Other
Lot Frontage 50.0
Total Parking Spaces 2
Building
Lot Description Back Lane, Fruit Trees/Shrub(s), Landscaped, Rectangular Lot, Treed
Foundation Poured Concrete
Architectural Style Bungalow
Level or Stories One
Structure Type Vinyl Siding,Wood Frame
Others
Restrictions Call Lister,None Known
Tax ID 82807710
Ownership Private
Read Less



