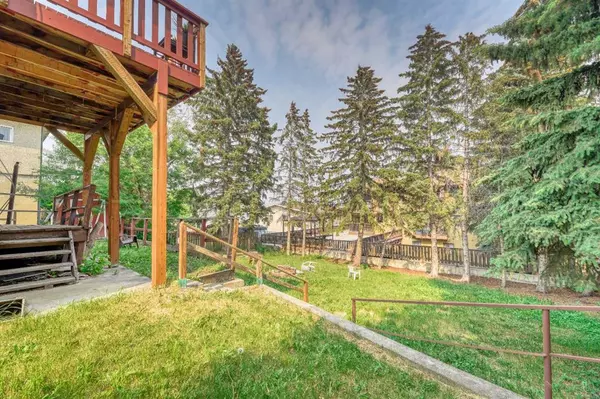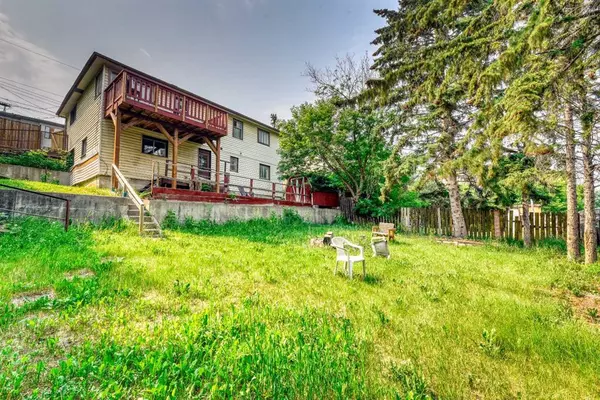For more information regarding the value of a property, please contact us for a free consultation.
4004 Centre A ST NE Calgary, AB T2E 2Y5
Want to know what your home might be worth? Contact us for a FREE valuation!

Our team is ready to help you sell your home for the highest possible price ASAP
Key Details
Sold Price $630,000
Property Type Single Family Home
Sub Type Detached
Listing Status Sold
Purchase Type For Sale
Square Footage 1,111 sqft
Price per Sqft $567
Subdivision Highland Park
MLS® Listing ID A2058737
Sold Date 06/23/23
Style Bungalow,Up/Down
Bedrooms 4
Full Baths 2
Originating Board Calgary
Year Built 1949
Annual Tax Amount $3,115
Tax Year 2023
Lot Size 7,007 Sqft
Acres 0.16
Property Description
OPEN HOUSE JUNE 25 (SUNDAY) 2:00 TO 4:00 - INVESTMENT POTENTIAL!! This MC-1 zoned lot is on a 72' lot with a steep hillside slope for amazing development potential only a few blocks from Centre Street's proposed C-Train station. You could renovate the property to have the most unique property in Highland Park or this up/down duplex has also been registered with Airbnb and has been running VERY successfully since January this year (income statement available upon request). The upper suite has 2 bedrooms and a full bath. The living room faces the front of the house while the kitchen and dining room access the deck that overlooks the enormous backyard and offers a beautiful industrial view facing east. The Lower Suite walks out into the large garden and includes 2 large bedrooms a common laundry room, and lots of additional storage. Available for immediate possession. If you buy before July you can assume the July Airbnb clients! Please submit all offers prior to 6:00 pm June 25.
Location
Province AB
County Calgary
Area Cal Zone Cc
Zoning M-C1
Direction W
Rooms
Basement Suite, Walk-Out To Grade
Interior
Interior Features See Remarks
Heating Forced Air
Cooling None
Flooring Hardwood
Appliance Electric Stove, Microwave, Refrigerator, Washer/Dryer
Laundry Lower Level
Exterior
Parking Features Parking Pad
Garage Description Parking Pad
Fence Fenced
Community Features Schools Nearby, Shopping Nearby, Sidewalks, Street Lights
Roof Type Asphalt Shingle
Porch Balcony(s)
Lot Frontage 72.94
Exposure W
Total Parking Spaces 4
Building
Lot Description Sloped, Steep Slope
Foundation Poured Concrete
Architectural Style Bungalow, Up/Down
Level or Stories One
Structure Type Wood Frame
Others
Restrictions None Known
Tax ID 83000388
Ownership Private
Read Less



