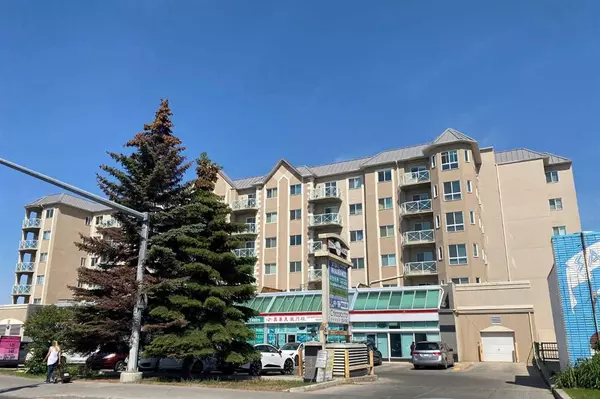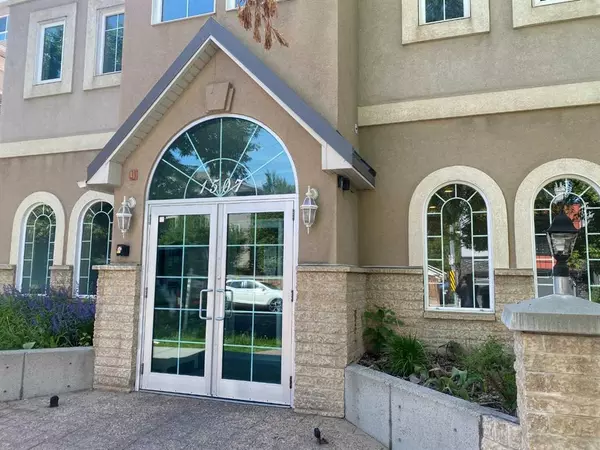For more information regarding the value of a property, please contact us for a free consultation.
1507 Centre A ST NE #308 Calgary, AB T2E 2Z8
Want to know what your home might be worth? Contact us for a FREE valuation!

Our team is ready to help you sell your home for the highest possible price ASAP
Key Details
Sold Price $283,000
Property Type Condo
Sub Type Apartment
Listing Status Sold
Purchase Type For Sale
Square Footage 770 sqft
Price per Sqft $367
Subdivision Crescent Heights
MLS® Listing ID A2056761
Sold Date 06/23/23
Style High-Rise (5+)
Bedrooms 2
Full Baths 2
Condo Fees $523/mo
Originating Board Calgary
Year Built 2002
Annual Tax Amount $1,366
Tax Year 2023
Property Description
Excellent condition, move in ready 2 bed & 2 bath condo. 770 sf. plus a west facing balcony. With in-suite laundry. The kitchen has granite countertops, maple cabinets and ceramic tile flooring. Very bright and presentable. Close to all amenities, restaurant, shopping, banking, transits, close to downtown, it is on Centre Street, 15 Ave. It has a restaurant and a spa in the same building, you don't even have to go outside if you don't want to. Comes with one underground secure parking. The building has fitness facilities, and a communal patio to BBQ. It is across the street from Lambda grocery store, Sun's BBQ and Central Grand Restaurant! Community has a tennis court, a skating rink, public transit, schools and many parks. Truly an exceptional home in great condition and in a convenient location! Don't let this opportunity pass you by. Call your favorite realtor today and arrange a viewing.
Location
Province AB
County Calgary
Area Cal Zone Cc
Zoning DC pre 1P2007
Direction E
Rooms
Other Rooms 1
Interior
Interior Features Granite Counters, No Animal Home, No Smoking Home, Open Floorplan, Storage
Heating Baseboard, Fireplace(s), Natural Gas
Cooling None
Flooring Carpet, Tile
Fireplaces Number 1
Fireplaces Type Gas
Appliance Dishwasher, Dryer, Electric Stove, Microwave Hood Fan, Refrigerator, Washer, Window Coverings
Laundry In Unit
Exterior
Parking Features Parkade, Underground
Garage Description Parkade, Underground
Community Features Park, Playground, Schools Nearby, Shopping Nearby, Sidewalks, Street Lights, Tennis Court(s)
Amenities Available Elevator(s), Fitness Center, Secured Parking
Roof Type Metal
Porch Balcony(s), Screened
Exposure W
Total Parking Spaces 1
Building
Story 6
Architectural Style High-Rise (5+)
Level or Stories Single Level Unit
Structure Type Concrete,Stucco
Others
HOA Fee Include Common Area Maintenance,Heat,Insurance,Maintenance Grounds,Professional Management,Reserve Fund Contributions,Security,Sewer,Snow Removal,Trash,Water
Restrictions Board Approval
Tax ID 83080550
Ownership Private
Pets Allowed Restrictions
Read Less



