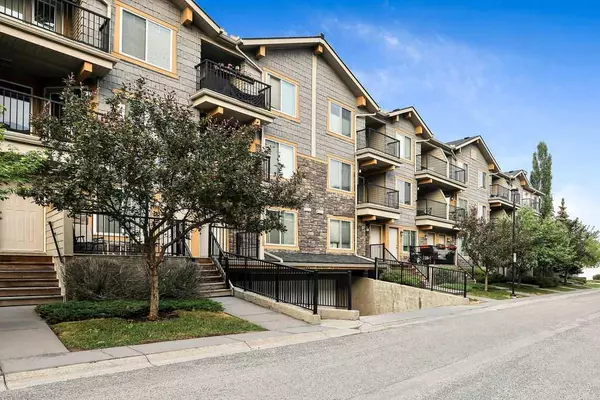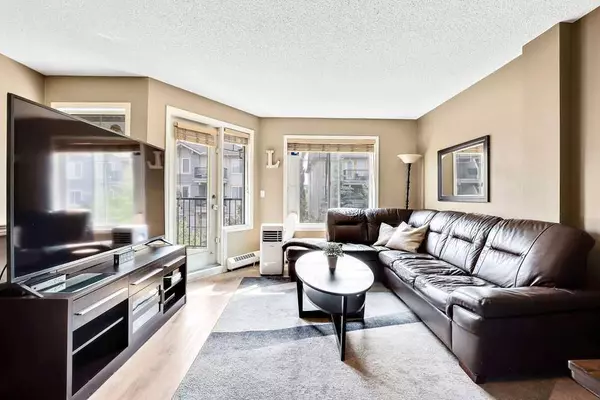For more information regarding the value of a property, please contact us for a free consultation.
150 Mckenzie Towne Lane SE Calgary, AB T2Z 0C4
Want to know what your home might be worth? Contact us for a FREE valuation!

Our team is ready to help you sell your home for the highest possible price ASAP
Key Details
Sold Price $299,600
Property Type Townhouse
Sub Type Row/Townhouse
Listing Status Sold
Purchase Type For Sale
Square Footage 910 sqft
Price per Sqft $329
Subdivision Mckenzie Towne
MLS® Listing ID A2055694
Sold Date 06/23/23
Style 2 Storey
Bedrooms 1
Full Baths 1
Half Baths 1
Condo Fees $452
HOA Fees $18/ann
HOA Y/N 1
Originating Board Calgary
Year Built 2007
Annual Tax Amount $1,485
Tax Year 2023
Property Sub-Type Row/Townhouse
Property Description
Welcome to Montage in Mckenzie Towne! Just steps from local restaurants, pubs, grocery stores and fitness facilities. Unbeatable location would be an understatement. This extremely spacious one bedroom plus den floor plan hardly comes to market. Over 900 sqft of living space with underground parking and storage awaits. As you step into this raised level townhome you will see the owner updates (2021) of new carpeting, vinyl plank flooring and stone counter tops. The main level features a spacious living room accompanied by dining area, kitchen/pantry, extra storage, half bath and balcony. Upstairs you will find upper level laundry, a huge primary bedroom, full bath and flex/den area. The master bedroom has space for any/all bedroom furniture, walk in closet and its very own balcony for night caps, or morning coffee. Mckenzie Towne is one of the most sought after communities in Calgary with amenities galore. Major roadways for easy access from Stoney trail, Deerfoot trail and 52 street. This unit is in the heart of it all with Mckenzie Towne plaza across the street and South Trail shopping centre less than 5 minutes away. Don't wait until it's gone - call to view today!
Location
Province AB
County Calgary
Area Cal Zone Se
Zoning M-1
Direction SW
Rooms
Basement None
Interior
Interior Features See Remarks, Stone Counters
Heating Baseboard
Cooling None
Flooring Carpet, Vinyl Plank
Appliance Dishwasher, Electric Stove, Microwave Hood Fan, Refrigerator, Washer/Dryer Stacked
Laundry In Unit, Upper Level
Exterior
Parking Features Stall
Garage Description Stall
Fence None
Community Features Park, Playground, Schools Nearby, Shopping Nearby
Amenities Available Trash, Visitor Parking
Roof Type Asphalt Shingle
Porch Balcony(s)
Exposure SW
Total Parking Spaces 1
Building
Lot Description Other
Foundation Poured Concrete
Architectural Style 2 Storey
Level or Stories Two
Structure Type Stone,Vinyl Siding
Others
HOA Fee Include Heat,Parking,Professional Management,Reserve Fund Contributions,Sewer,Snow Removal,Trash,Water
Restrictions Call Lister
Ownership Private
Pets Allowed Restrictions
Read Less



