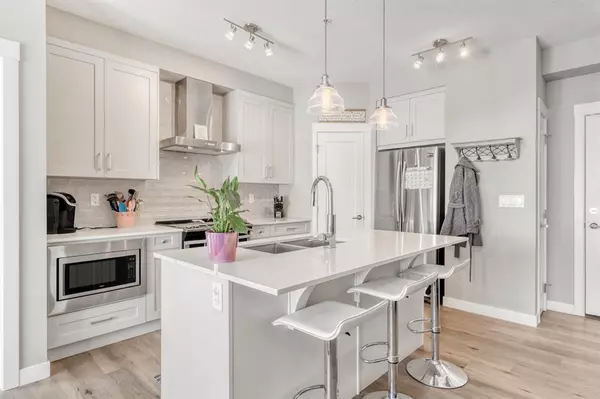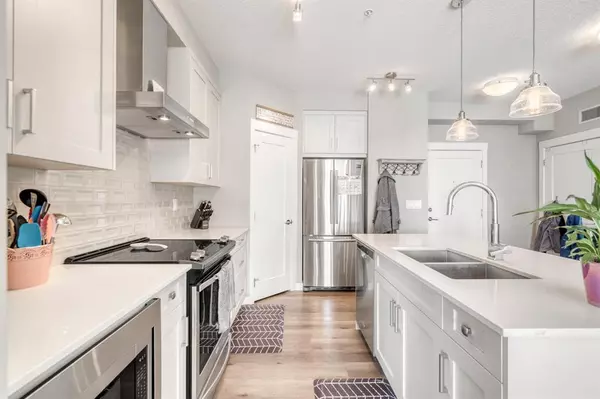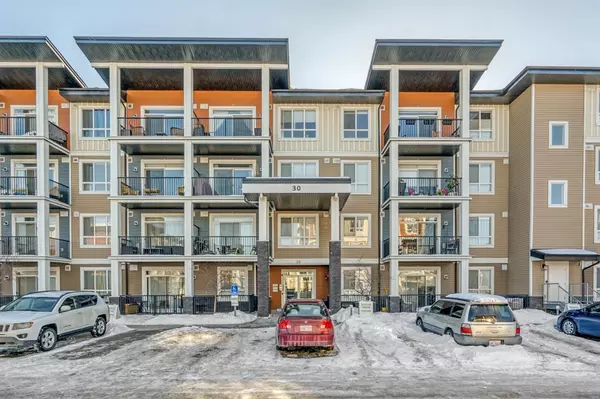For more information regarding the value of a property, please contact us for a free consultation.
30 Walgrove WALK SE #104 Calgary, AB T2X 4M9
Want to know what your home might be worth? Contact us for a FREE valuation!

Our team is ready to help you sell your home for the highest possible price ASAP
Key Details
Sold Price $330,100
Property Type Condo
Sub Type Apartment
Listing Status Sold
Purchase Type For Sale
Square Footage 742 sqft
Price per Sqft $444
Subdivision Walden
MLS® Listing ID A2057812
Sold Date 06/23/23
Style Low-Rise(1-4)
Bedrooms 2
Full Baths 2
Condo Fees $284/mo
Originating Board Calgary
Year Built 2020
Annual Tax Amount $1,435
Tax Year 2023
Property Description
Welcome Home to your OPEN CONCEPT 2 bdrm, 2 bath with south facing patio! Lots of windows give you an all day southern exposure for a light and bright ambiance in this beautiful home. A large welcoming entrance with room for a desk or piano adds to the functionality of this space. A chef's kitchen includes beautiful quartz counter tops, complimenting cabinetry and stylish-polished subway backsplash. Walk-in pantry and a stainless appliance package surround a large entertainment island - perfect for weekend get togethers! High knock-down ceilings and Cappuccino Vinyl planking with neutral designer colours throughout. With the spacious Primary Bedroom comes a complimentary 4-piece ensuite - two sink vanity, tile flooring, and stand alone party shower. A second spacious bedroom walks out to a complimenting 4-piece bathroom. Laundry room with stackable washer and dryer is roomy and private. One TITLED underground heated parking stall in a WELL MANAGED BUILDING- secured, clean and pet friendly! Take the Crosswalk to the new TOWNSHIP shopping centre; offering restaurants, medical and personal services and shopping. Minutes from the Somerset Train Station for an easy and quick commute. A luxurious condo in highly sought after Walden - with every convenience you can imagine!
Location
Province AB
County Calgary
Area Cal Zone S
Zoning M-X2
Direction W
Rooms
Other Rooms 1
Basement None
Interior
Interior Features Double Vanity, Elevator, Kitchen Island, Open Floorplan, Quartz Counters, Vinyl Windows
Heating Baseboard, Natural Gas
Cooling Wall Unit(s)
Flooring Vinyl Plank
Appliance Dishwasher, Electric Stove, Range Hood, Refrigerator, Washer/Dryer Stacked, Window Coverings
Laundry In Unit
Exterior
Parking Features Titled, Underground
Garage Spaces 1.0
Garage Description Titled, Underground
Community Features Playground, Schools Nearby, Shopping Nearby
Amenities Available Elevator(s), Park, Playground, Secured Parking, Snow Removal, Storage, Visitor Parking
Roof Type Asphalt Shingle
Porch Patio
Exposure W
Total Parking Spaces 1
Building
Story 4
Foundation Poured Concrete
Architectural Style Low-Rise(1-4)
Level or Stories Single Level Unit
Structure Type Composite Siding,Stone,Wood Frame
Others
HOA Fee Include Common Area Maintenance,Heat,Insurance,Maintenance Grounds,Parking,Professional Management,Reserve Fund Contributions,Sewer,Trash,Water
Restrictions Pet Restrictions or Board approval Required
Ownership Private
Pets Allowed Restrictions
Read Less



