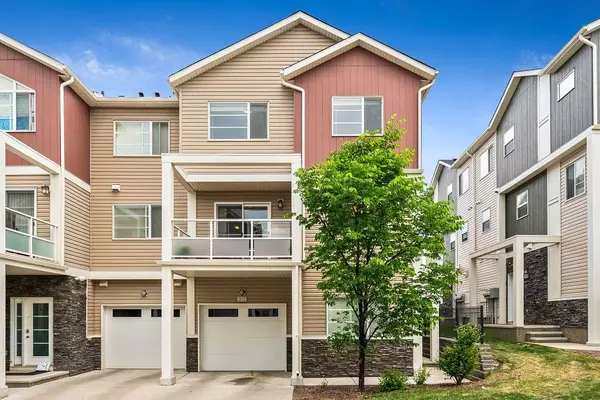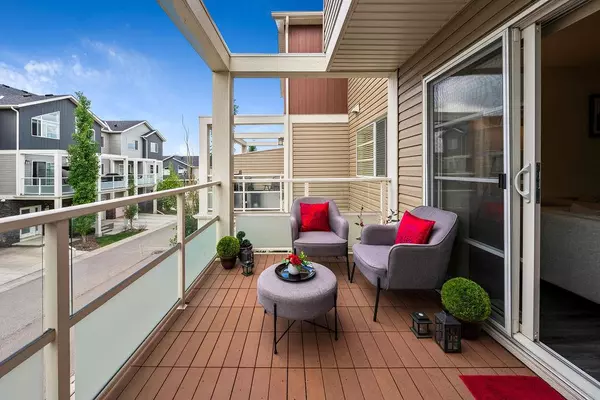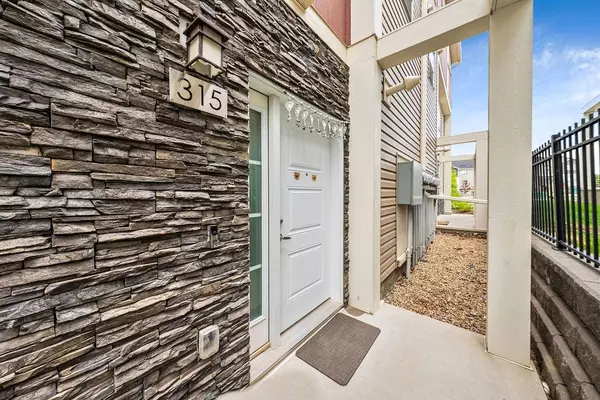For more information regarding the value of a property, please contact us for a free consultation.
315 Redstone VW NE Calgary, AB T3N 0M9
Want to know what your home might be worth? Contact us for a FREE valuation!

Our team is ready to help you sell your home for the highest possible price ASAP
Key Details
Sold Price $440,000
Property Type Townhouse
Sub Type Row/Townhouse
Listing Status Sold
Purchase Type For Sale
Square Footage 1,468 sqft
Price per Sqft $299
Subdivision Redstone
MLS® Listing ID A2050734
Sold Date 06/23/23
Style 3 Storey
Bedrooms 4
Full Baths 2
Half Baths 1
Condo Fees $285
HOA Fees $4/ann
HOA Y/N 1
Originating Board Calgary
Year Built 2013
Annual Tax Amount $1,901
Tax Year 2022
Lot Size 1,417 Sqft
Acres 0.03
Property Description
Welcome to this ultra functional and spacious 4 bedroom + 2.5 bath townhome. Offering a perfect blend of functionality, convenience, and comfort. Nestled in a family-friendly community, this property boasts numerous features that will cater to your every need.
Stepping into the home you will be greeted by the spacious entryway
with the 4th bedroom on the main level, large coat closet and access
to the oversized heated single attached garage with plenty of storage space, and a full length driveway with lots of visitor parking in the complex.
Upstairs is the functional kitchen equipped with energy star
appliances (brand new microwave hood fan), large breakfast bar and quartz countertops. Open concept floor plan allows you to entertain and gather with family and friends in the living room and dining room. With its corner unit position,
this home receives an abundance of natural light, creating a bright
and welcoming ambiance throughout. An oversized half bath with more
storage, stacked washer & dryer completes this floor. Upstairs you
will find the primary bedroom with a 4 piece ensuite (new glass in the bedroom window) and walk in closet, along with 2 spacious rooms and a full bath. This home is move in ready with the furnace and ducts recently serviced and cleaned.
Conveniently located, this home is walking distance to future bus stop/LRT station and provides easy access in and out of the community, ensuring your daily commute or weekend getaways are
hassle-free. Imagine the convenience of having everything you need
within reach: Grocery Stores, Day Care Centres, Fitness Centres, Hair
Salons, Barbers, Banks, Health Care Providers and so much more! You'll
also appreciate the proximity to the Calgary Airport, Stoney Trail,
Costco and CrossIron Mall.
For nature enthusiasts, the beautiful pond with its picturesque
pathway system is within walking distance. Enjoy leisurely walks, jog
around the pond, or even indulge in some winter skating. Additionally,
a fantastic park is just steps away, providing a perfect place for
outdoor activities. The community itself is full of professionals and
has a family-friendly atmosphere, creating a welcoming and vibrant
neighbourhood. Moreover, the future school designated location on
Redstone Drive is within walking distance, making this townhome an
ideal choice for families with children.
Don't miss the opportunity to make this townhome your own, offering
versatility, convenience, in an incredible community. Book your
showing today!
Location
Province AB
County Calgary
Area Cal Zone Ne
Zoning M-2
Direction S
Rooms
Other Rooms 1
Basement None
Interior
Interior Features High Ceilings, Kitchen Island, Stone Counters, Walk-In Closet(s)
Heating Forced Air
Cooling None
Flooring Carpet, Laminate, Tile
Appliance Dishwasher, Electric Stove, Microwave Hood Fan, Refrigerator, Washer/Dryer Stacked
Laundry In Unit
Exterior
Parking Features Single Garage Attached
Garage Spaces 1.0
Garage Description Single Garage Attached
Fence None
Community Features Park, Playground, Schools Nearby, Shopping Nearby
Amenities Available Other
Roof Type Asphalt Shingle
Porch Patio
Lot Frontage 31.17
Exposure S
Total Parking Spaces 2
Building
Lot Description Low Maintenance Landscape, Landscaped
Foundation Poured Concrete
Architectural Style 3 Storey
Level or Stories Three Or More
Structure Type Stone,Vinyl Siding
Others
HOA Fee Include Professional Management,Reserve Fund Contributions,Snow Removal
Restrictions Call Lister
Ownership Private
Pets Allowed Yes
Read Less
GET MORE INFORMATION




