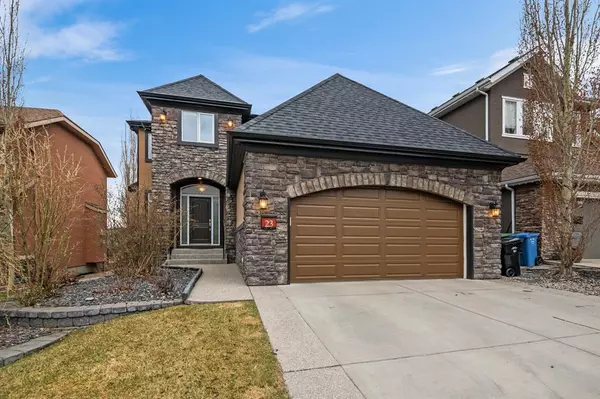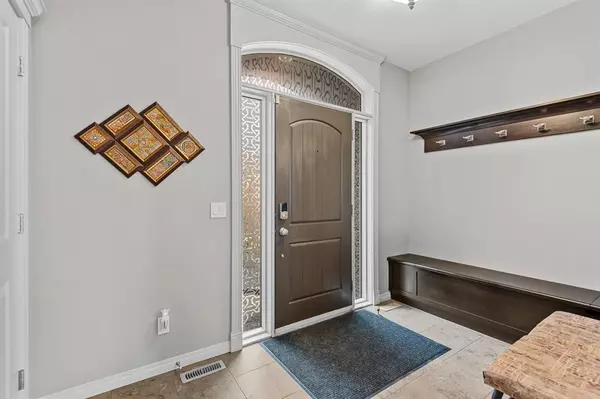For more information regarding the value of a property, please contact us for a free consultation.
23 Tuscany Estates PT NW Calgary, AB T3L 0C3
Want to know what your home might be worth? Contact us for a FREE valuation!

Our team is ready to help you sell your home for the highest possible price ASAP
Key Details
Sold Price $1,147,500
Property Type Single Family Home
Sub Type Detached
Listing Status Sold
Purchase Type For Sale
Square Footage 2,878 sqft
Price per Sqft $398
Subdivision Tuscany
MLS® Listing ID A2047497
Sold Date 06/24/23
Style 2 Storey
Bedrooms 4
Full Baths 3
Half Baths 1
Originating Board Calgary
Year Built 2007
Annual Tax Amount $7,578
Tax Year 2022
Lot Size 6,436 Sqft
Acres 0.15
Property Description
2878 SqFt | Ravine Views | Albi-Built Estate Home | 4-Bedrooms | 3.5-Bathrooms | Expansive Living Space | High Ceilings | Extended Height Custom Cabinetry | Large Bedrooms | Finished Basement | Wet Bar | Landscaped Backyard | Large Deck | Large Patio | Beautiful Brickwork | Front Double Attached Garage. Fabulous two-story estate home situated on the ridge overlooking a ravine with breath taking views in Tuscany Estates! This well cared for home boasts over 4,200 sq. ft. of developed living space throughout the main, upper and basement levels with an open concept floor plan allowing for natural light and seamless flow from room-to-room. The main floor boasts 9 ft. ceilings, hardwood flooring, built-in speakers, pot lighting and an abundance of living space. The chef inspired kitchen features top of the line S/S appliances, gas range, extended height custom cabinetry, bar seating, under mount cabinet lighting and a deep walk-in pantry for dry goods storage. The large formal dining room makes this a great home to entertain friends and family. The spacious living room features a gas fireplace with a stone backsplash and tile hearth. The multi-use breakfast nook and den are great for a home office or additional dining! Directly off the nook are doors that lead you to the sunny South facing deck to enjoy morning coffee and peaceful views. The main floor laundry room is spacious and well thought out, with ceramic tile flooring, tons of countertop space, and custom built-ins for additional storage. A 2-piece powder room completes the main level. A grand carpeted stairway leads you to the spacious second floor, featuring a one-of-a-kind primary retreat featuring high ceilings, a large walk-in closet, 5 pc. ensuite including a double vanity with plenty of storage, granite countertops, soaker tub and luxurious glass shower. Two large additional bedrooms share a jack & jill a 5-piece bath. The basement is open and spacious, designed with families in mind, offering a huge rec/games room, flex space, a second fireplace and a wet bar great for entertainment. The large windows with a view of the backyard and 9 ft. ceilings ensure the lower level is bright and welcoming. The basement level holds an additional bedroom and 4pc bathroom with a tub/shower combo. Outside is a private oasis with a large deck, concrete patio and gorgeous brick pathways and raised garden beds. The deck has underneath for an organized look of the backyard! The backyard backs onto a gorgeous ravine and walking path with stunning views. The front attached garage and driveway allow for 4 vehicles to be parked along with street parking. Hurry and book a showing at this incredible estate home today!
Location
Province AB
County Calgary
Area Cal Zone Nw
Zoning R-C1
Direction N
Rooms
Other Rooms 1
Basement Finished, Full
Interior
Interior Features Bar, Breakfast Bar, Built-in Features, Double Vanity, Granite Counters, High Ceilings, Jetted Tub, Kitchen Island, Open Floorplan, Pantry, Recessed Lighting, Soaking Tub, Vaulted Ceiling(s), Walk-In Closet(s), Wet Bar
Heating Forced Air, Natural Gas
Cooling Central Air
Flooring Carpet, Ceramic Tile, Hardwood
Fireplaces Number 2
Fireplaces Type Gas
Appliance Built-In Oven, Central Air Conditioner, Dishwasher, Dryer, Gas Cooktop, Microwave, Range Hood, Refrigerator, Washer
Laundry Main Level
Exterior
Parking Features Double Garage Attached
Garage Spaces 2.0
Garage Description Double Garage Attached
Fence Fenced
Community Features Park, Playground, Schools Nearby, Shopping Nearby, Walking/Bike Paths
Roof Type Asphalt Shingle
Porch Deck, Patio
Lot Frontage 45.28
Total Parking Spaces 4
Building
Lot Description Back Yard, Backs on to Park/Green Space, Front Yard
Foundation Poured Concrete
Architectural Style 2 Storey
Level or Stories Two
Structure Type Concrete,Stone,Stucco,Wood Frame
Others
Restrictions None Known
Tax ID 76575127
Ownership Private
Read Less



