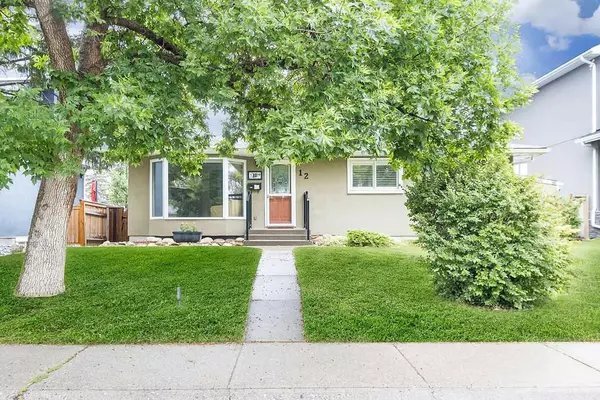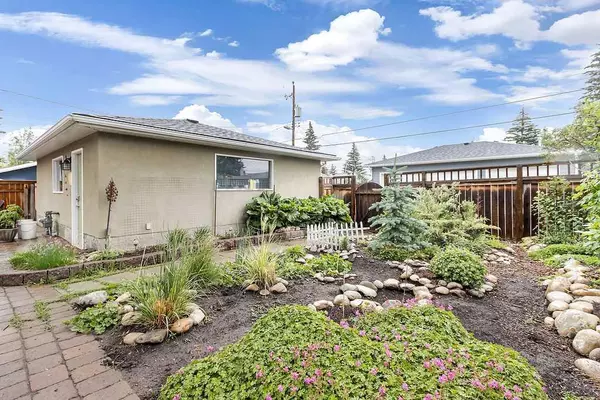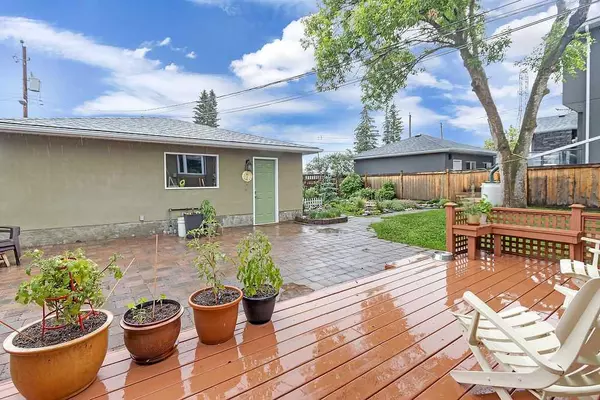For more information regarding the value of a property, please contact us for a free consultation.
12 White Oak CRES SW Calgary, AB T3C 3J6
Want to know what your home might be worth? Contact us for a FREE valuation!

Our team is ready to help you sell your home for the highest possible price ASAP
Key Details
Sold Price $740,000
Property Type Single Family Home
Sub Type Detached
Listing Status Sold
Purchase Type For Sale
Square Footage 953 sqft
Price per Sqft $776
Subdivision Wildwood
MLS® Listing ID A2059974
Sold Date 06/24/23
Style Bungalow
Bedrooms 4
Full Baths 2
Originating Board Calgary
Year Built 1957
Annual Tax Amount $3,713
Tax Year 2023
Lot Size 5,199 Sqft
Acres 0.12
Property Description
This meticulously maintained residence is located on the charming White Oak Crescent, one of the nicest and quietest tree-lined streets in the neighborhood. You'll immediately feel at home among the welcoming neighbors and the fantastic community spirit.
One of the biggest advantages of this home is its prime location. Just a short stroll away, you'll find yourself immersed in the natural beauty of Edworthy Park Nature Reserve, with its scenic trails and off-leash area for your furry friends. Nearby, Wildwood Elementary School and Vincent Massey Junior High provide excellent educational opportunities for your children.
The Wildwood Community Association offers an array of amenities to enhance your lifestyle. Enjoy the best rink in the city, where you can skate with friends and family or warm up by the fire pits. The association also provides picnic areas, tennis and pickleball courts, and basketball courts for endless hours of outdoor fun. Additionally, the renowned Douglas Fir Trail and the community garden hosting various events throughout the year, further enrich your experience.
As you approach this home, you'll appreciate the beautifully landscaped lot and the serene ambiance it creates. The large backyard offers ample space for gardening enthusiasts, and the wooden deck and brick patio are perfect for entertaining guests. The property also boasts a spacious double garage and a convenient storage shed tucked away at the side of the house.
The large west-facing bay window in the living room fills the space with abundant natural light, creating a warm and inviting atmosphere. The open concept layout seamlessly connects the kitchen, living room, and dining room, making it ideal for spending quality time with your loved ones.
The kitchen features granite counters and plenty of cupboard space, including an entire wall of pantry cabinets.
The primary bedroom offers a generous amount of space and a convenient walk-in closet. The second bedroom is perfectly sized. It can easily accommodate two twin beds, bunk beds, or a queen bed for guests.
The lower level is a fantastic bonus, with a separate entrance for privacy and versatility. The rec room provides ample room for games and a home theatre, ensuring endless entertainment options for your family and friends. Additionally, two more bedrooms, a second laundry space, and a 3-piece bathroom with heated floors complete the lower level.
Wildwood provides the perfect blend of family values and urban living. Enjoy the tranquility and security of a well-established neighborhood, while still being close to the downtown core. Easy access to local outdoor activities, such as hiking and biking trails, and the proximity to the breathtaking Rocky Mountains make this location ideal for outdoor enthusiasts and nature lovers alike.
Don't miss out on this incredible opportunity to own a home in Wildwood. Embrace the exceptional lifestyle, community spirit, and countless advantages this property has to offer.
Location
Province AB
County Calgary
Area Cal Zone W
Zoning R-C1
Direction W
Rooms
Basement Finished, Full
Interior
Interior Features Closet Organizers, Crown Molding, French Door, Granite Counters, No Smoking Home, Pantry, Separate Entrance, Storage, Sump Pump(s), Walk-In Closet(s)
Heating Forced Air
Cooling None
Flooring Carpet, Hardwood, Tile
Appliance Dishwasher, Dryer, Electric Range, Garage Control(s), Range Hood, Refrigerator, Washer, Window Coverings
Laundry In Basement, In Hall, Laundry Room, Main Level, Multiple Locations
Exterior
Parking Features Alley Access, Double Garage Detached, On Street
Garage Spaces 2.0
Garage Description Alley Access, Double Garage Detached, On Street
Fence Fenced
Community Features Golf, Park, Playground, Schools Nearby, Shopping Nearby, Tennis Court(s), Walking/Bike Paths
Roof Type Asphalt Shingle
Porch Deck, Patio
Lot Frontage 52.0
Total Parking Spaces 2
Building
Lot Description Back Lane, Back Yard, Front Yard, Garden, Landscaped
Foundation Poured Concrete
Architectural Style Bungalow
Level or Stories One
Structure Type Stucco,Wood Frame
Others
Restrictions None Known
Tax ID 82687051
Ownership Private
Read Less



