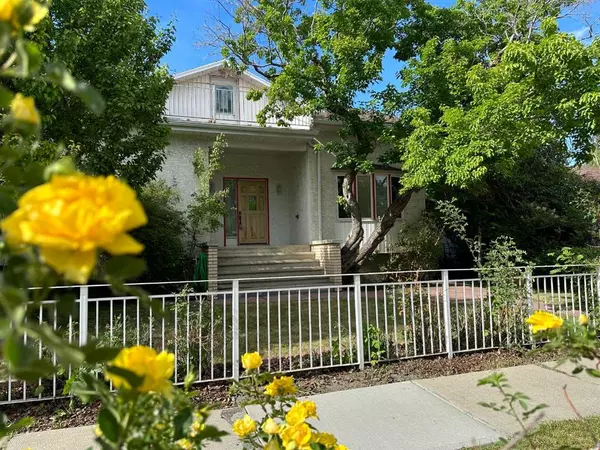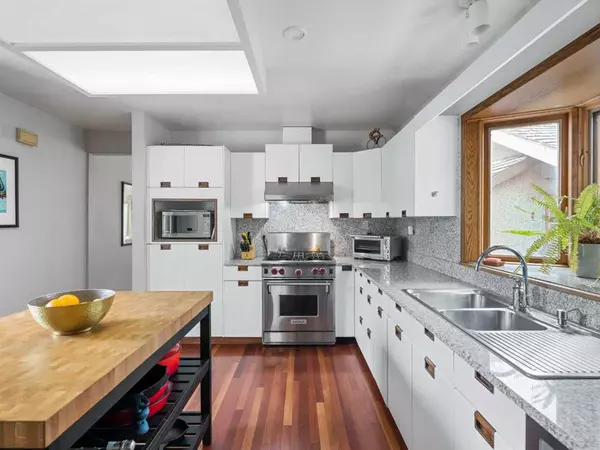For more information regarding the value of a property, please contact us for a free consultation.
120 6 AVE NW Calgary, AB T2M 0A1
Want to know what your home might be worth? Contact us for a FREE valuation!

Our team is ready to help you sell your home for the highest possible price ASAP
Key Details
Sold Price $1,190,000
Property Type Single Family Home
Sub Type Detached
Listing Status Sold
Purchase Type For Sale
Square Footage 2,399 sqft
Price per Sqft $496
Subdivision Crescent Heights
MLS® Listing ID A2056267
Sold Date 06/24/23
Style 2 Storey
Bedrooms 4
Full Baths 4
Half Baths 1
Originating Board Calgary
Year Built 1929
Annual Tax Amount $6,703
Tax Year 2023
Lot Size 6,017 Sqft
Acres 0.14
Property Description
A hidden gem nestled off Crescent Road, one of only six homes on the block. This home sits on a 50' x 120' lot. The main floor features a primary bedroom with ensuite/walk-in closet, secondary bedroom and 4 piece bathroom. The central kitchen features a Wolf range, solid hardwood floors, granite countertops and patio doors that open onto your private courtyard. The main floor also features a great room, dining area, gas and wood fireplaces and an additional family room with it's very own powder room. That's three bathrooms on the main floor! Trendy loft style guest room includes it's very own kitchenette, three piece bath, private entrance, terrace overlooking the courtyard and a rooftop patio with downtown and mountain views. The basement level has plenty of storage/coldroom, a large recreation room, three piece bath, kitchenette and bedroom. This level also has it's own separate entrance opening to the rear courtyard through the summer kitchen. Other features include, covered carport and heated double garage for a total of 4-car secure parking, pear tree, rose garden and two separate furnace systems.
Location
Province AB
County Calgary
Area Cal Zone Cc
Zoning R-C1
Direction S
Rooms
Other Rooms 1
Basement Separate/Exterior Entry, Finished, Full, Suite
Interior
Interior Features Chandelier, Double Vanity, Granite Counters, Wood Windows
Heating Fireplace(s), Forced Air, Natural Gas
Cooling None
Flooring Carpet, Hardwood, Linoleum, Tile
Fireplaces Number 2
Fireplaces Type Brick Facing, Gas, Wood Burning
Appliance Dishwasher, Electric Range, Electric Stove, Garage Control(s), Microwave, Range Hood, Refrigerator, See Remarks, Stove(s), Washer/Dryer, Window Coverings
Laundry Main Level
Exterior
Parking Features 220 Volt Wiring, Alley Access, Carport, Double Garage Detached, Garage Door Opener, Garage Faces Rear, Heated Garage, Rear Drive
Garage Spaces 2.0
Carport Spaces 2
Garage Description 220 Volt Wiring, Alley Access, Carport, Double Garage Detached, Garage Door Opener, Garage Faces Rear, Heated Garage, Rear Drive
Fence Fenced
Community Features Park, Playground, Schools Nearby, Shopping Nearby, Sidewalks, Street Lights, Tennis Court(s), Walking/Bike Paths
Roof Type Asphalt Shingle
Porch Awning(s), Balcony(s), Deck, Front Porch, Patio, Porch, Rear Porch, Rooftop Patio
Lot Frontage 50.04
Total Parking Spaces 4
Building
Lot Description Back Lane, Front Yard, Garden, Treed, Views
Foundation Poured Concrete
Architectural Style 2 Storey
Level or Stories Two
Structure Type Stucco,Wood Frame
Others
Restrictions None Known
Tax ID 82663372
Ownership Private
Read Less



