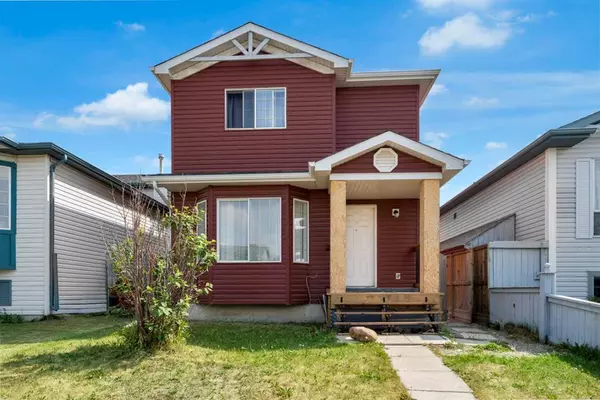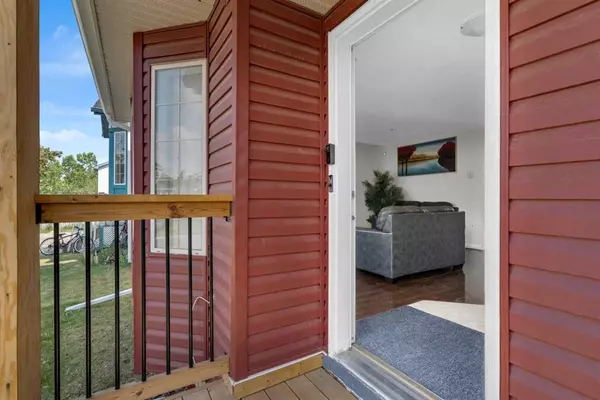For more information regarding the value of a property, please contact us for a free consultation.
83 Martin Crossing Rise NE Calgary, AB T3J 3P1
Want to know what your home might be worth? Contact us for a FREE valuation!

Our team is ready to help you sell your home for the highest possible price ASAP
Key Details
Sold Price $447,000
Property Type Single Family Home
Sub Type Detached
Listing Status Sold
Purchase Type For Sale
Square Footage 1,180 sqft
Price per Sqft $378
Subdivision Martindale
MLS® Listing ID A2057543
Sold Date 06/24/23
Style 2 Storey
Bedrooms 4
Full Baths 3
Half Baths 1
Originating Board Calgary
Year Built 1996
Annual Tax Amount $2,927
Tax Year 2023
Lot Size 3,283 Sqft
Acres 0.08
Property Description
Loads of possibilities can be found in this 1,700 sq. ft. of living space, two-storey, 4 bdrm., and 3.5 bath home in the diverse community of Martindale NE. The main floor greets you with a bright, well-lit, roomy, south-facing living room with wide-plank, laminate hardwood floors. Adjacent kitchen is huge with white cabinets, stainless appliances, tiled backsplash, miles of countertops and an island. The dining area provides a sunny space to enjoy a family meal while getting a view of nature through the deck doors. A 2-pc. bath/laundry room finishes this level. Upstairs, the hardwood floors continue throughout the three very well-sized bedrooms. The primary has a convenient 3-pc. ensuite and a nice amount of closets. The additional bedrooms each have ample closets and share a 4-pc. bath. The basement is fully developed with an illegal suite featuring laminate hardwood floors, kitchen facilities, a large bedroom, 3-pc. bath and separate laundry room. The back yard is fenced and has a railed wood deck. A double detached garage is accessed from the back lane. Location is ideal as Stoney and Metis Trails, Martindale and Falconridge Boulevard are in close proximity as are the Calgary International Airport, Saddletowne Shopping Centre, Prairie Winds Park, a variety of both public and Catholic schools, playgrounds and restaurants. This home could use creative TLC in this a great location. Investors would do well to explore the opportunities offered. Make an appointment today for your personal viewing.
Location
Province AB
County Calgary
Area Cal Zone Ne
Zoning R-C1N
Direction N
Rooms
Other Rooms 1
Basement Finished, Full
Interior
Interior Features Kitchen Island, Laminate Counters, No Smoking Home, Pantry, See Remarks, Storage
Heating Forced Air
Cooling None
Flooring Laminate, Linoleum
Appliance Dishwasher, Dryer, Electric Stove, Range Hood, Refrigerator, See Remarks, Washer
Laundry Laundry Room, Lower Level, Main Level, See Remarks
Exterior
Parking Features Double Garage Detached
Garage Spaces 2.0
Garage Description Double Garage Detached
Fence Fenced
Community Features Park, Playground, Schools Nearby, Shopping Nearby, Sidewalks, Street Lights
Roof Type Asphalt Shingle
Porch Deck, Front Porch
Lot Frontage 30.19
Total Parking Spaces 2
Building
Lot Description Back Lane, Back Yard, Lawn, Street Lighting
Foundation Poured Concrete
Architectural Style 2 Storey
Level or Stories Two
Structure Type Vinyl Siding,Wood Frame
Others
Restrictions None Known
Tax ID 82878933
Ownership Private
Read Less



