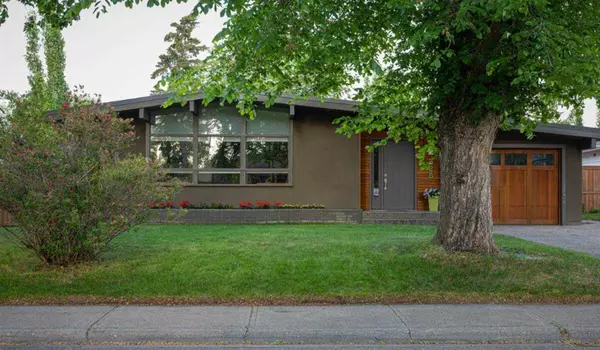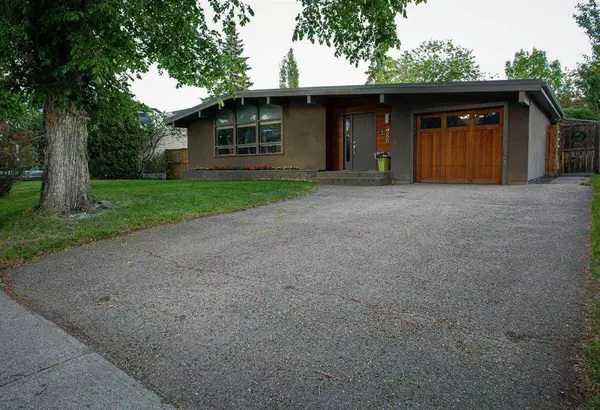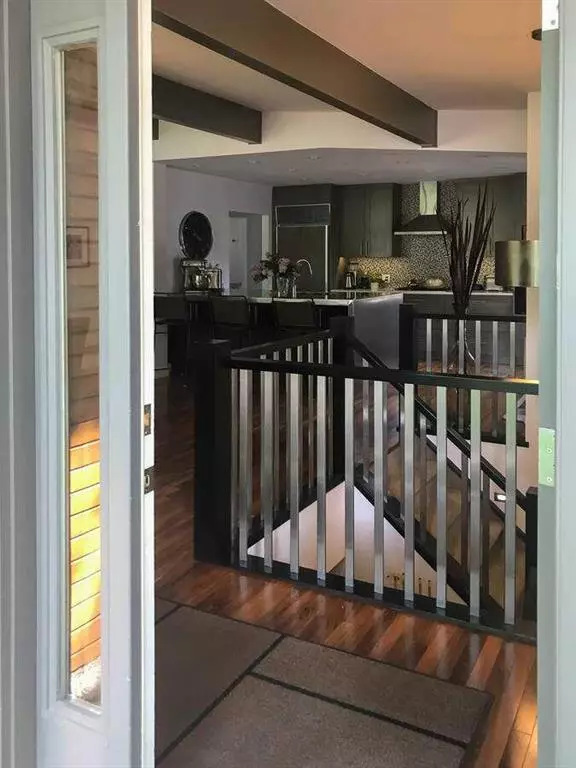For more information regarding the value of a property, please contact us for a free consultation.
328 42 ST SW Calgary, AB T3C 1Y3
Want to know what your home might be worth? Contact us for a FREE valuation!

Our team is ready to help you sell your home for the highest possible price ASAP
Key Details
Sold Price $1,050,000
Property Type Single Family Home
Sub Type Detached
Listing Status Sold
Purchase Type For Sale
Square Footage 1,393 sqft
Price per Sqft $753
Subdivision Wildwood
MLS® Listing ID A2056973
Sold Date 06/25/23
Style Bungalow
Bedrooms 5
Full Baths 3
Originating Board Central Alberta
Year Built 1956
Annual Tax Amount $5,484
Tax Year 2023
Lot Size 5,694 Sqft
Acres 0.13
Property Description
For additional information, please click on Brochure button below. Mid-century bungalow in desirable Wildwood neighbourhood. Professionally upgraded in 2013 to create a modern, open floor plan.1,393 sqft of above grade living space, for a total of 2,492 sqft of living space. Douglas Fir Trail and Edworthy Park are 5 mins away. The living and dining areas are open and bright with vaulted ceilings and hardwood floors. Kitchen upgrades include Sub-Zero fridge, Thermador stove, Jennair oven, Miele Dishwasher and a large stainless steel island. The primary bedroom has an upgraded 4 piece ensuite. 2 more bedrooms and another 4 piece bathroom grace the upper level. Traveling down through the lovely staircase, you enter a spacious open-concept entertaining area complete with pool table, TV area, and 2 good-sized bedrooms, full bathroom, storage areas and even a small workshop. Step out from the kitchen into a south-facing, private outdoor living space surrounded by large mature trees and a storage shed tucked in one corner. Over 800 sqft of deck/patio providing ample room for entertaining (two weddings held here). Upper and lower decks feature two custom gazebos, providing shade while listening to a small waterfall. Enjoy gardens filled with colourful perennials under a lush canvas of mayday, lilac and apple trees. The single attached garage enters into the kitchen, making grocery shopping more convenient, and there is AC for hot summer weather. This home is rated High to High Moderate by the City of Calgary Solar Calculator. Ideal roof and location. Downtown is just an 8 minute drive, 20 minute bike ride, or 30-40 minute commute by C-train. Walking distance to diverse restaurants - Indique Indian, Himalayan (Nepalese), Sauce (Italian), and the locally famous Toi Shan (Chinese). Or, pick up some of the best pizza from A+ Pizza.
Location
Province AB
County Calgary
Area Cal Zone W
Zoning R-C1
Direction S
Rooms
Other Rooms 1
Basement Finished, Full
Interior
Interior Features Kitchen Island, Metal Counters, No Smoking Home, Open Floorplan
Heating Forced Air, Natural Gas
Cooling Central Air
Flooring Carpet, Hardwood
Appliance Built-In Gas Range, Built-In Oven, Built-In Refrigerator, Dishwasher, Garage Control(s), Window Coverings
Laundry Lower Level
Exterior
Parking Features Single Garage Attached
Garage Spaces 1.0
Garage Description Single Garage Attached
Fence Fenced
Community Features Park, Playground, Sidewalks, Street Lights
Roof Type Rolled/Hot Mop
Porch Deck, Other
Lot Frontage 56.97
Exposure S
Total Parking Spaces 3
Building
Lot Description Back Lane, Back Yard, City Lot, Gazebo, Front Yard, Landscaped, Street Lighting, Private, Rectangular Lot
Foundation Poured Concrete
Architectural Style Bungalow
Level or Stories One
Structure Type Stucco,Wood Frame
Others
Restrictions Encroachment
Tax ID 82914555
Ownership Private
Read Less



