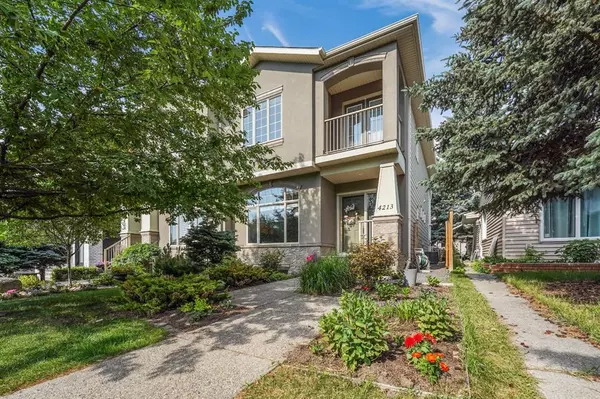For more information regarding the value of a property, please contact us for a free consultation.
4213 18 ST SW Calgary, AB T2T 4V8
Want to know what your home might be worth? Contact us for a FREE valuation!

Our team is ready to help you sell your home for the highest possible price ASAP
Key Details
Sold Price $900,000
Property Type Single Family Home
Sub Type Semi Detached (Half Duplex)
Listing Status Sold
Purchase Type For Sale
Square Footage 1,752 sqft
Price per Sqft $513
Subdivision Altadore
MLS® Listing ID A2057670
Sold Date 06/25/23
Style 2 Storey,Side by Side
Bedrooms 4
Full Baths 3
Half Baths 1
Originating Board Calgary
Year Built 2010
Annual Tax Amount $5,924
Tax Year 2023
Lot Size 3,100 Sqft
Acres 0.07
Property Description
Beautiful 4 bedroom home with west backyard on one of Altadore's quietest streets! You are welcomed with a bright and open floor plan, front office just inside the entry, hardwood flooring throughout, 9 ft ceilings, gas tiled fireplace, central A/C and much more! The kitchen is complete with granite countertops, maple cabinets, high end stainless appliances, large island with gorgeous pendant lights and corner pantry. Upstairs you will find a loft/additional office with skylight, a stunning vaulted primary bedroom with lounge area and private balcony, 5-piece ensuite and a large walk-in-closet. Upper level also has two additional bedrooms, laundry room and a 4-piece bathroom for the kids. The lower level has excellent natural light provided with oversized windows, 9ft ceilings, a large family room, 4th bedroom and a 4-piece bathroom. The sunny west facing backyard is landscaped and fully fenced and also features a double car garage and large aggregate patio. Amazing location on one of the nicest streets in the community. Quiet location that is not a through street so you'll be able to enjoy all of the best things Altadore has to offer without the traffic. Call today for your private showing!
Location
Province AB
County Calgary
Area Cal Zone Cc
Zoning R-C2
Direction E
Rooms
Other Rooms 1
Basement Finished, Full
Interior
Interior Features Built-in Features, Closet Organizers, Granite Counters, No Smoking Home, Pantry, Recessed Lighting, Skylight(s), Storage
Heating Forced Air
Cooling Central Air
Flooring Carpet, Hardwood, Tile
Fireplaces Number 1
Fireplaces Type Gas
Appliance Central Air Conditioner, Dishwasher, Dryer, Gas Range, Microwave Hood Fan, Refrigerator, Washer, Window Coverings
Laundry Upper Level
Exterior
Parking Features Double Garage Detached
Garage Spaces 2.0
Garage Description Double Garage Detached
Fence Cross Fenced, Fenced
Community Features Park, Playground, Schools Nearby, Shopping Nearby, Sidewalks, Street Lights
Roof Type Asphalt Shingle
Porch Balcony(s)
Lot Frontage 25.0
Exposure E
Total Parking Spaces 2
Building
Lot Description Back Lane, Back Yard, Front Yard, Landscaped
Foundation Poured Concrete
Architectural Style 2 Storey, Side by Side
Level or Stories Two
Structure Type Composite Siding,Stone,Stucco,Wood Frame
Others
Restrictions None Known
Tax ID 82931943
Ownership Private
Read Less



