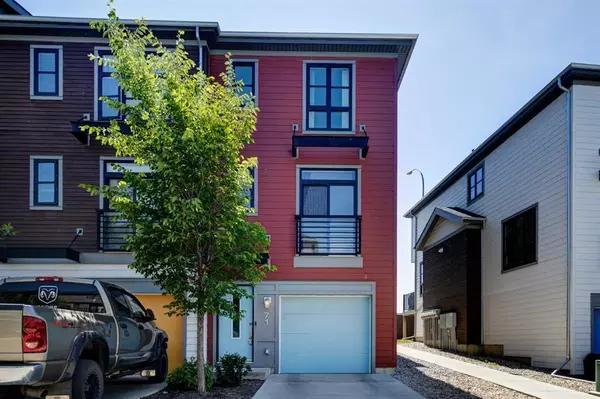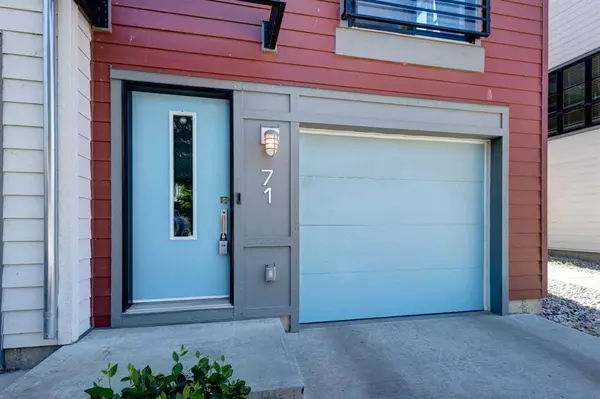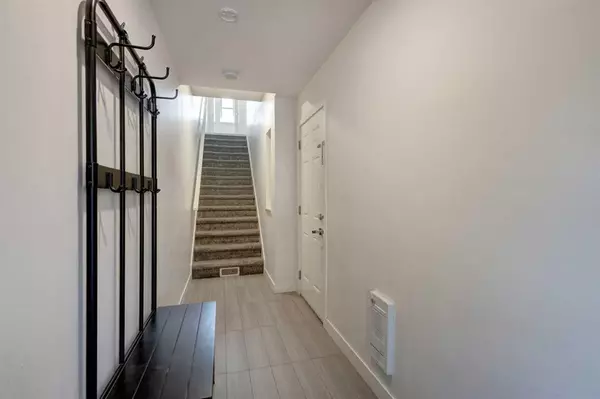For more information regarding the value of a property, please contact us for a free consultation.
71 Walden PATH SE Calgary, AB T2X 4C4
Want to know what your home might be worth? Contact us for a FREE valuation!

Our team is ready to help you sell your home for the highest possible price ASAP
Key Details
Sold Price $441,000
Property Type Townhouse
Sub Type Row/Townhouse
Listing Status Sold
Purchase Type For Sale
Square Footage 1,361 sqft
Price per Sqft $324
Subdivision Walden
MLS® Listing ID A2057724
Sold Date 06/25/23
Style 3 Storey
Bedrooms 3
Full Baths 2
Half Baths 1
Condo Fees $297
Originating Board Calgary
Year Built 2015
Annual Tax Amount $2,303
Tax Year 2023
Lot Size 1,506 Sqft
Acres 0.03
Property Description
This gorgeous fully upgraded corner unit townhouse is truly a rare find in the vibrant community of Walden! Brings you not only the largest floor plan in the complex but also a modern and stylish three-story unit that boasts a spacious open-plan living space, abundance of sunlight, a functional gourmet kitchen with high-quality stainless steel appliances, and an oversized quartz island with plenty of cabinet and pantry space, and ample of seating space perfect for your everyday dining or entertaining your guests as well as a formal dining space. This home features three bedrooms, including a master bedroom with a spa-like en-suite bathroom and a walk-in closet. Two other generously sized bedrooms share a four piece bathroom. Backing onto no neighbours which brings you full privacy when you have your morning coffee or BBQs in the summer with the luxury of your private balcony. The oversized tandem attached garage will fit comfortably with two vehicles and more! Walden is a rapidly growing community situated in Calgary's south quadrant. This neighbourhood is known for its family-friendly atmosphere with convenient access to modern amenities and transportation. It features a picturesque linear park and a variety of interconnected walking and cycling pathways with natural areas to walk and explore. With easy access to Macleod Trail and Stoney Trail, Walden offers a convenient location for commuters and anyone who needs access to the bustling amenities of Calgary's city center or prefer a quick escape to the mountains. The community features many shops, services, and restaurants, including cafes and grocery stores, schools and recreation facilities such as fitness centers, kids' play area, and a community garden. Overall, Walden is an excellent community for anyone looking for a high quality of life in a pleasant and convenient neighbourhood. Book your private showings today!
Location
Province AB
County Calgary
Area Cal Zone S
Zoning M-X1
Direction NE
Rooms
Other Rooms 1
Basement None
Interior
Interior Features Breakfast Bar, Built-in Features, Granite Counters, High Ceilings, Kitchen Island, No Smoking Home, Open Floorplan, Pantry, Quartz Counters, Walk-In Closet(s)
Heating Forced Air, Natural Gas
Cooling None
Flooring Carpet, Laminate
Appliance Dishwasher, Dryer, Garage Control(s), Garburator, Gas Cooktop, Microwave Hood Fan, Oven, Refrigerator, Washer, Window Coverings
Laundry Laundry Room
Exterior
Parking Features Double Garage Attached, Single Garage Attached, Tandem
Garage Spaces 2.0
Garage Description Double Garage Attached, Single Garage Attached, Tandem
Fence None
Community Features Park, Playground, Schools Nearby, Shopping Nearby, Sidewalks, Street Lights, Walking/Bike Paths
Amenities Available Gazebo, Park, Parking, Picnic Area, Playground, Recreation Facilities, Trash, Visitor Parking
Roof Type Asphalt Shingle
Porch Balcony(s)
Lot Frontage 20.05
Exposure NE
Total Parking Spaces 3
Building
Lot Description Corner Lot, Low Maintenance Landscape, No Neighbours Behind
Foundation Poured Concrete
Architectural Style 3 Storey
Level or Stories Three Or More
Structure Type Vinyl Siding,Wood Frame
Others
HOA Fee Include Caretaker,Common Area Maintenance,Insurance,Maintenance Grounds,Professional Management,Reserve Fund Contributions,Snow Removal,Trash
Restrictions Pet Restrictions or Board approval Required
Tax ID 82833886
Ownership Private
Pets Allowed Restrictions, Yes
Read Less



