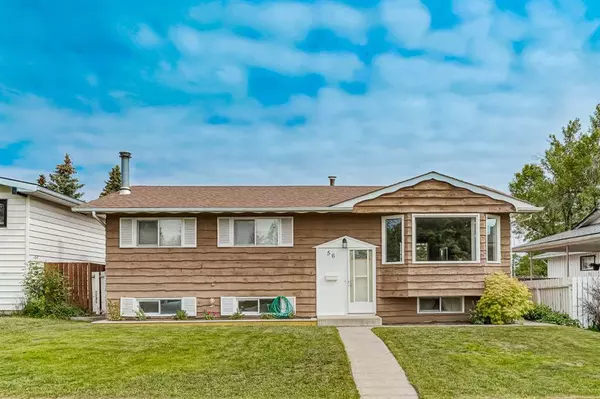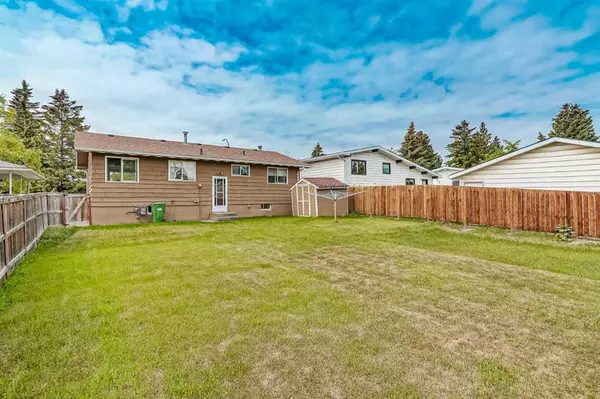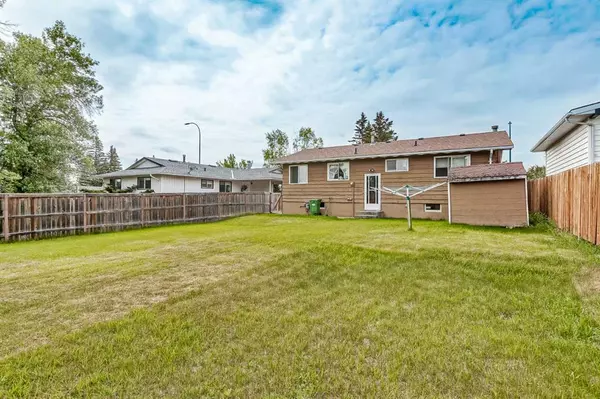For more information regarding the value of a property, please contact us for a free consultation.
56 Bracebridge CRES SW Calgary, AB T2W0Y7
Want to know what your home might be worth? Contact us for a FREE valuation!

Our team is ready to help you sell your home for the highest possible price ASAP
Key Details
Sold Price $510,100
Property Type Single Family Home
Sub Type Detached
Listing Status Sold
Purchase Type For Sale
Square Footage 1,128 sqft
Price per Sqft $452
Subdivision Braeside
MLS® Listing ID A2056500
Sold Date 06/25/23
Style Bi-Level
Bedrooms 3
Full Baths 1
Half Baths 1
Originating Board Calgary
Year Built 1966
Annual Tax Amount $2,753
Tax Year 2023
Lot Size 5,500 Sqft
Acres 0.13
Property Description
Here's an excellent opportunity to claim this great property on a quiet street. This original owner's home has seen a few critical upgrades in recent years, such as a new roof, flooring, furnace, and hot water tank, plus some windows. The lot has a spacious 50-foot width and nearly 110 feet from the front to the back, where you'll find a paved back lane. The typical bilevel layout features a central living room connected to a dining room adjacent to the kitchen. Down the hall, you'll find the full bathroom and the primary bedroom. What used to be two smaller bedrooms has been combined with a large media and hobby room, or it can be used as a large bedroom. The basement has a large recreation room with a classic fireplace and bar, a two-piece bathroom, and another bedroom. There is also a lot of storage space to be found.
Location
Province AB
County Calgary
Area Cal Zone S
Zoning R-C1
Direction S
Rooms
Basement Finished, Full
Interior
Interior Features Bar, Storage
Heating Forced Air
Cooling None
Flooring Carpet
Fireplaces Number 1
Fireplaces Type Basement, Brick Facing, Wood Burning
Appliance Dishwasher, Dryer, Electric Range, Range Hood, Refrigerator, Washer, Water Softener, Window Coverings
Laundry In Basement
Exterior
Parking Features Off Street
Garage Description Off Street
Fence Fenced
Community Features Park, Playground, Schools Nearby, Shopping Nearby, Sidewalks, Street Lights, Tennis Court(s)
Roof Type Asphalt Shingle
Porch None
Lot Frontage 50.0
Total Parking Spaces 3
Building
Lot Description Back Lane, Back Yard, Lawn, Street Lighting, Rectangular Lot
Foundation Poured Concrete
Architectural Style Bi-Level
Level or Stories One
Structure Type Concrete,Wood Frame,Wood Siding
Others
Restrictions None Known
Tax ID 83127969
Ownership Private
Read Less



