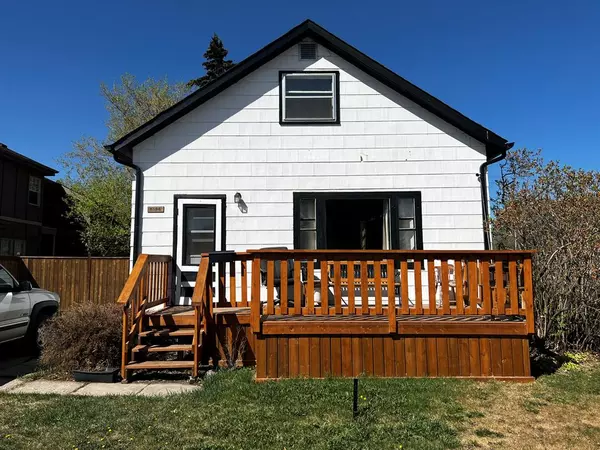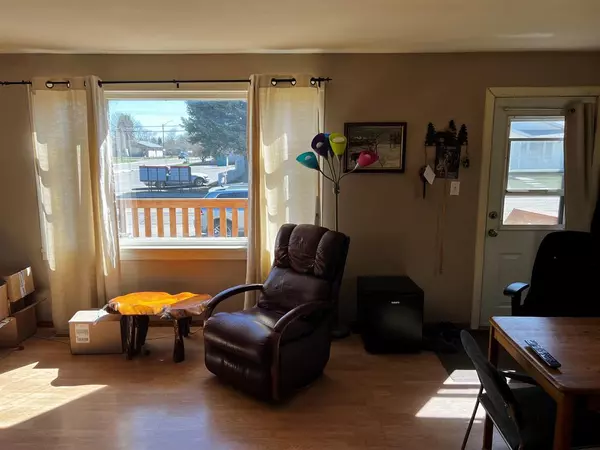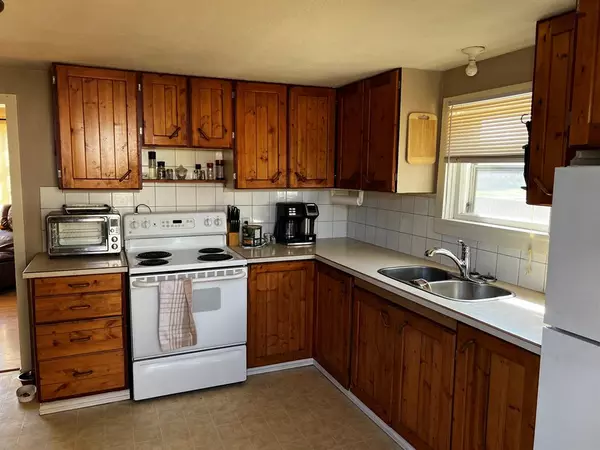For more information regarding the value of a property, please contact us for a free consultation.
5136 50 ST Lacombe, AB T4L1J1
Want to know what your home might be worth? Contact us for a FREE valuation!

Our team is ready to help you sell your home for the highest possible price ASAP
Key Details
Sold Price $215,000
Property Type Single Family Home
Sub Type Detached
Listing Status Sold
Purchase Type For Sale
Square Footage 1,104 sqft
Price per Sqft $194
Subdivision Downtown Lacombe
MLS® Listing ID A2046684
Sold Date 06/26/23
Style 2 Storey
Bedrooms 3
Full Baths 1
Half Baths 1
Originating Board Central Alberta
Year Built 1959
Annual Tax Amount $1,844
Tax Year 2022
Lot Size 6,000 Sqft
Acres 0.14
Property Description
This 2 storey , 3 bed 1 and a half bath starter home is located in a prime location close to the downtown corridor. This place needs some TLC but its perfect for someone who is tired of renting and would like to own their own place. On the main floor, you'll find a bright and airy living room with large window that floods the space with natural light. The living room area is also perfect for entertaining guests when they come to visit. The kitchen is adequate plenty of storage space that leads out to a lovely deck to sit on and soak up the sun.Outside, the large lot provides ample space for outdoor activities and relaxation. Whether you enjoy gardening, barbecuing, or simply lounging in the sun, this backyard has something for everyone also with the opportunity to build a garage with back lane access in the future. The front parking has ample room for 2 or more vehicles with room to park your RV or boat as well (No more paying for storage fees!!)With R5 zoning, this property also has the potential for mixed-use development, making it a great investment opportunity for the future.
Location
Province AB
County Lacombe
Zoning R5
Direction E
Rooms
Basement Full, Partially Finished
Interior
Interior Features Separate Entrance
Heating Forced Air
Cooling None
Flooring Carpet, Linoleum, Tile
Appliance Bar Fridge, Electric Stove, Refrigerator, Washer
Laundry In Basement
Exterior
Parking Features Off Street, RV Access/Parking
Garage Description Off Street, RV Access/Parking
Fence Fenced
Community Features Park, Playground, Schools Nearby, Shopping Nearby, Sidewalks
Roof Type Asphalt Shingle
Porch Deck
Lot Frontage 50.0
Total Parking Spaces 4
Building
Lot Description Back Lane, Back Yard, Few Trees, Open Lot
Foundation Poured Concrete
Architectural Style 2 Storey
Level or Stories Two
Structure Type Cement Fiber Board,Wood Frame
Others
Restrictions None Known
Tax ID 79422158
Ownership Other
Read Less



