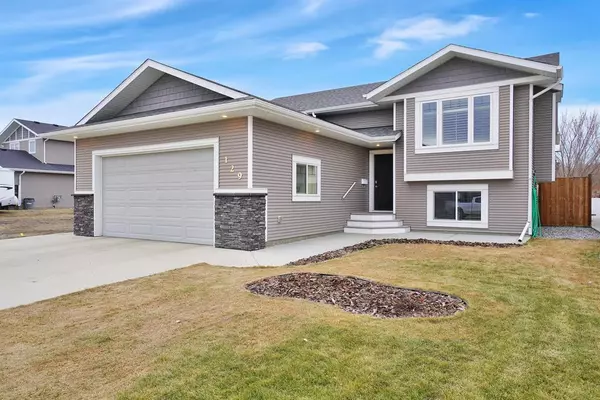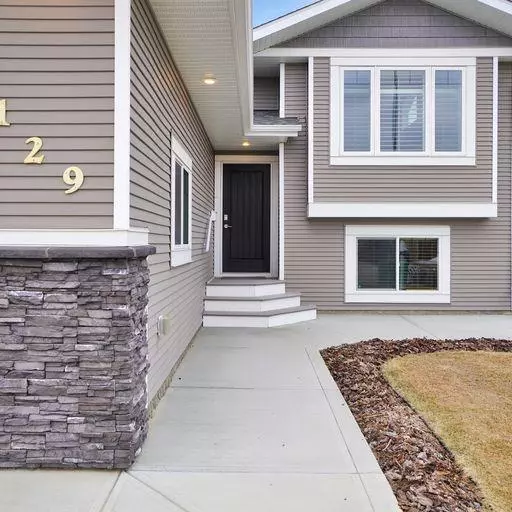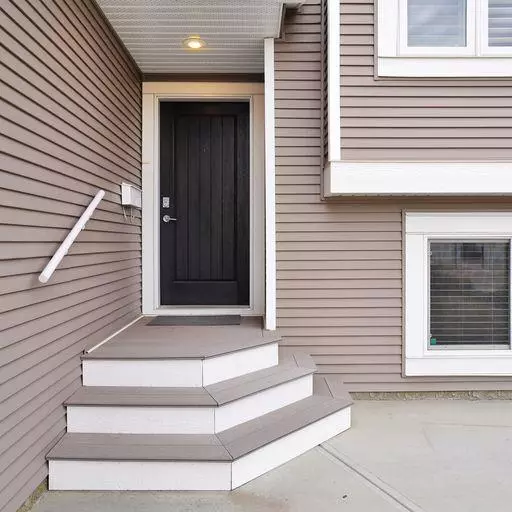For more information regarding the value of a property, please contact us for a free consultation.
129 Coachman WAY Blackfalds, AB T0M 0J0
Want to know what your home might be worth? Contact us for a FREE valuation!

Our team is ready to help you sell your home for the highest possible price ASAP
Key Details
Sold Price $528,000
Property Type Single Family Home
Sub Type Detached
Listing Status Sold
Purchase Type For Sale
Square Footage 1,323 sqft
Price per Sqft $399
Subdivision Cottonwood Estates
MLS® Listing ID A2042512
Sold Date 06/26/23
Style Bi-Level
Bedrooms 5
Full Baths 3
Originating Board Central Alberta
Year Built 2015
Annual Tax Amount $4,140
Tax Year 2022
Lot Size 6,150 Sqft
Acres 0.14
Property Description
This amazing home checks all the boxes with many upgrades located in the small community of Blackfalds! Enjoy the enclosed three-season covered deck with beautiful vaulted ceilings and a wood-burning fireplace to keep you warm on those cool summer nights. Perfect kitchen for any cook including a walk-in pantry, stainless steel appliances, quartz counters, and a large island with seating for 4 people. The many upgrades in this home include solid wood doors, underfloor heating in both bathrooms with pot lights in every shower, a walk-in closet, 4-inch baseboards, and crown moldings. Enjoy the underfloor heating in the basement with a large family room, 9-foot ceilings, 3 bedrooms with one including a built-in vanity, and a laundry room with a sink and vent for kitty litter smell. This home has a heated garage and a Christmas tree light switch for your convenience. Under the covered deck is a concrete floor for storage and extra concrete work around the home. Make this your forever home!
Location
Province AB
County Lacombe County
Zoning R1
Direction S
Rooms
Other Rooms 1
Basement Finished, Full
Interior
Interior Features High Ceilings, Pantry, Vaulted Ceiling(s), Walk-In Closet(s)
Heating In Floor, Forced Air, Natural Gas
Cooling Central Air
Flooring Tile, Vinyl Plank
Fireplaces Number 2
Fireplaces Type Gas, Tile, Wood Burning
Appliance Dishwasher, Garage Control(s), Gas Cooktop, Gas Oven, Microwave, Refrigerator, Window Coverings
Laundry Electric Dryer Hookup, Laundry Room, Washer Hookup
Exterior
Parking Features Double Garage Attached
Garage Spaces 2.0
Garage Description Double Garage Attached
Fence Fenced
Community Features Playground, Schools Nearby, Shopping Nearby, Street Lights
Roof Type Asphalt Shingle
Porch Deck, Enclosed
Lot Frontage 50.0
Total Parking Spaces 2
Building
Lot Description Back Yard, Front Yard
Foundation Poured Concrete
Architectural Style Bi-Level
Level or Stories Bi-Level
Structure Type Stone,Vinyl Siding
Others
Restrictions None Known
Tax ID 78949441
Ownership Private
Read Less
GET MORE INFORMATION




