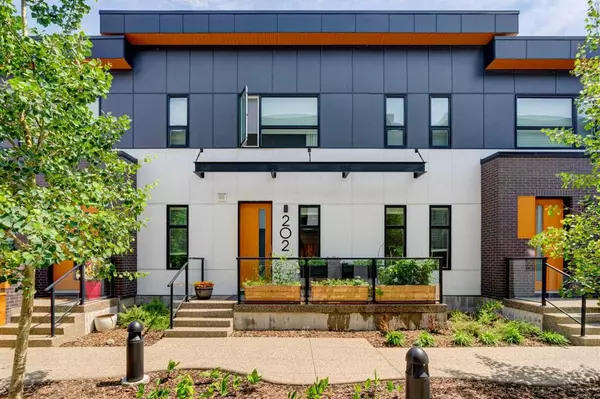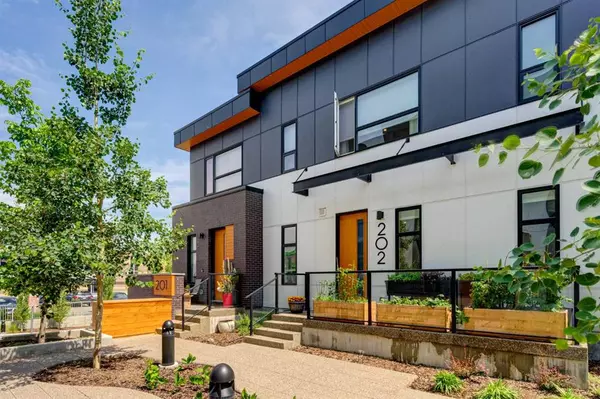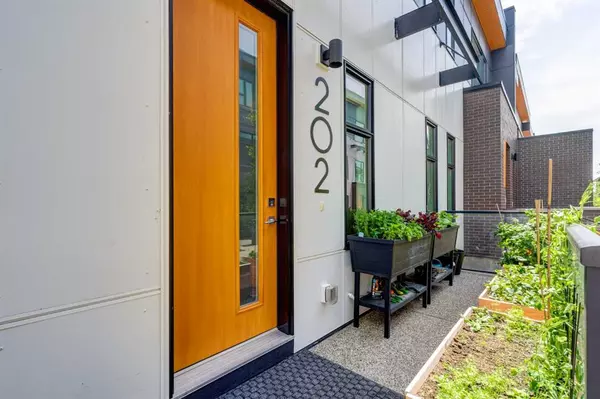For more information regarding the value of a property, please contact us for a free consultation.
830 78 ST SW #202 Calgary, AB T3H 6B2
Want to know what your home might be worth? Contact us for a FREE valuation!

Our team is ready to help you sell your home for the highest possible price ASAP
Key Details
Sold Price $650,500
Property Type Townhouse
Sub Type Row/Townhouse
Listing Status Sold
Purchase Type For Sale
Square Footage 1,366 sqft
Price per Sqft $476
Subdivision West Springs
MLS® Listing ID A2056372
Sold Date 06/26/23
Style 2 Storey
Bedrooms 3
Full Baths 2
Half Baths 1
Condo Fees $344
Originating Board Calgary
Year Built 2019
Annual Tax Amount $3,469
Tax Year 2023
Property Description
Welcome to Wilshire! This home has been meticulously cared for by one owner, and proudly built by the award-winning Truman Developments, who are prized for their customer service and workmanship. This sophisticated 4-bedroom townhome is perfect for young professionals, families and downsizers. High end finishes and upgrades adorn this home throughout, including upgraded quartz countertop and single piece quartz backsplash, wide plank flooring, an upgraded wet bar ($10,000 value), wrought iron stair railing, gas fireplace with art-deco wall, designer lighting. The open and bright main floor perfectly blends style with function with oversized windows and an abundance of natural light. Gourmet cooking is inspired in the gorgeous chef's kitchen featuring a Fisher & Paykel cabinet panelled fridge, an induction cooktop, numerous full-height cabinets and a massive breakfast bar for gatherings. Patio doors open to an East-facing balcony with natural gas-line BBQ hookup. The heated and insulated double garage, has high ceilings for extended storage. This outstanding home faces the premium inner – courtyard, located in an unsurpassable location near many area schools, including the Calgary International French School. Steps to farmers markets, events, resturaunts (UNA, Hankki, Mercato), live concerts, and festivals at the outdoor amphitheater. The West District is a master planned community within West Springs which will grow to feature an 8.4-acre future park and skating pond, a central park, great lawn, coffee shops, restaurants, fitness, and extensive amenities on 85th st. The entire complex Wilshire is still under its envelope and structural warranty, provided by the new home warranty program. This property shows even better in person, and you will not be disappointed. Book your showing today and don't miss this opportunity!
Location
Province AB
County Calgary
Area Cal Zone W
Zoning M-G
Direction W
Rooms
Other Rooms 1
Basement None
Interior
Interior Features Breakfast Bar, Closet Organizers, High Ceilings, Kitchen Island, Open Floorplan
Heating High Efficiency, Forced Air, Humidity Control, Natural Gas
Cooling Central Air
Flooring Carpet, Tile, Vinyl Plank
Fireplaces Number 1
Fireplaces Type Gas
Appliance Dishwasher, Induction Cooktop, Microwave, Refrigerator, Washer/Dryer, Window Coverings, Wine Refrigerator
Laundry In Unit
Exterior
Parking Features Double Garage Attached
Garage Spaces 2.0
Garage Description Double Garage Attached
Fence Fenced
Community Features Park, Playground, Schools Nearby, Sidewalks, Street Lights, Tennis Court(s)
Amenities Available None
Roof Type Asphalt Shingle
Porch Balcony(s), Deck
Exposure W
Total Parking Spaces 1
Building
Lot Description Landscaped
Foundation Poured Concrete
Architectural Style 2 Storey
Level or Stories Two
Structure Type Brick,Composite Siding,Wood Frame
Others
HOA Fee Include Common Area Maintenance,Insurance,Professional Management,Reserve Fund Contributions
Restrictions None Known
Ownership Private
Pets Allowed Restrictions, Yes
Read Less



