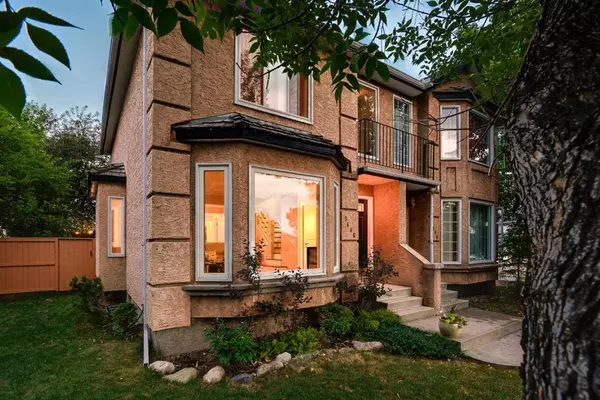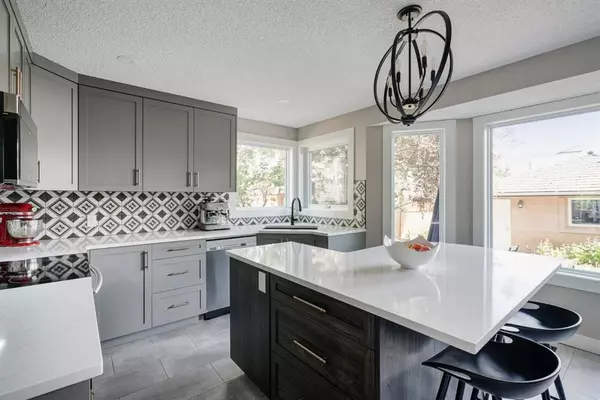For more information regarding the value of a property, please contact us for a free consultation.
3686 Sierra Morena RD SW Calgary, AB T3H 3A6
Want to know what your home might be worth? Contact us for a FREE valuation!

Our team is ready to help you sell your home for the highest possible price ASAP
Key Details
Sold Price $536,000
Property Type Single Family Home
Sub Type Semi Detached (Half Duplex)
Listing Status Sold
Purchase Type For Sale
Square Footage 1,221 sqft
Price per Sqft $438
Subdivision Signal Hill
MLS® Listing ID A2059254
Sold Date 06/26/23
Style 2 Storey,Side by Side
Bedrooms 3
Full Baths 2
Half Baths 2
Originating Board Calgary
Year Built 1991
Annual Tax Amount $3,049
Tax Year 2023
Lot Size 3,702 Sqft
Acres 0.09
Property Description
OPEN HOUSE – Sat June 24 (2-4) LOCATION ALERT…. Sierra Morena Rd SW…. a short walk to Battalion Park School and the many shops & services at Westhills! This Semi-Detached two storey, with a healthy list of renovations, is BEAUTIFUL! The NEW kitchen is a dream with its white quartz countertops, stylish backsplash, center island breakfast bar, gorgeous cabinets and s/s appliances. The kitchen plays to the rear yard… PRIVATE & QUIET, your little oasis... a tiered deck, a detached 2 car garage which provides additional privacy with the laneway in back… this is where you will be spending your summer afternoons and evenings. This home enjoys hardwood floors through the living room and dining room, a home bathed in the warmth of its western exposure. The hardwoods carry-on upstairs as well where you will find a large primary bedroom with en suite and two additional beds sharing a newly renovated bath. The lower level has been developed with a rec room for the kids to romp, a 4th bedroom(non-conforming) and another full bath.
Location
Province AB
County Calgary
Area Cal Zone W
Zoning R-C2
Direction W
Rooms
Other Rooms 1
Basement Finished, Full
Interior
Interior Features Breakfast Bar, No Smoking Home, Quartz Counters
Heating Forced Air
Cooling None
Flooring Carpet, Ceramic Tile, Hardwood
Appliance Dishwasher, Dryer, Electric Stove, Garage Control(s), Microwave, Range Hood, Refrigerator, Washer, Window Coverings
Laundry Laundry Room, Lower Level
Exterior
Parking Features Double Garage Detached
Garage Spaces 2.0
Garage Description Double Garage Detached
Fence Fenced
Community Features Park, Playground, Schools Nearby, Shopping Nearby, Walking/Bike Paths
Roof Type Shake
Porch Deck, Patio
Lot Frontage 30.35
Exposure W
Total Parking Spaces 2
Building
Lot Description Back Lane, Landscaped, Rectangular Lot
Foundation Poured Concrete
Architectural Style 2 Storey, Side by Side
Level or Stories Two
Structure Type Stucco
Others
Restrictions None Known
Tax ID 82770967
Ownership Private
Read Less



