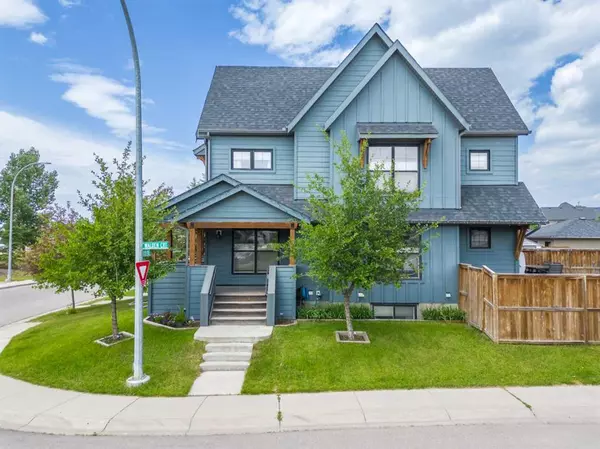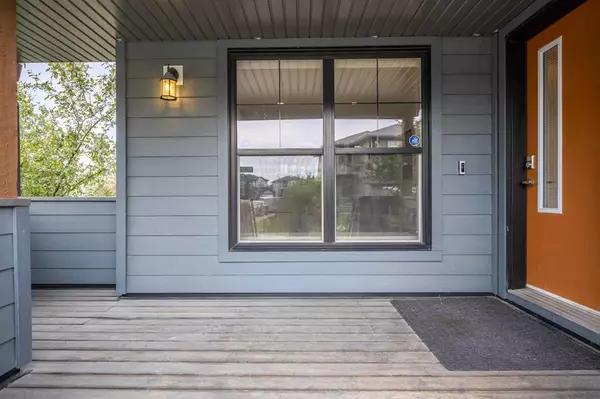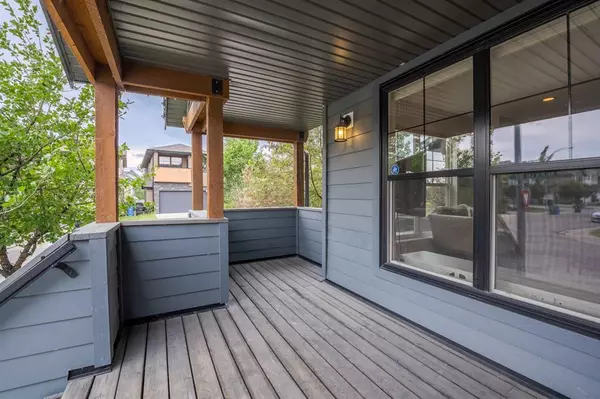For more information regarding the value of a property, please contact us for a free consultation.
40 Walden Rise SE Calgary, AB T2X 0N8
Want to know what your home might be worth? Contact us for a FREE valuation!

Our team is ready to help you sell your home for the highest possible price ASAP
Key Details
Sold Price $538,000
Property Type Single Family Home
Sub Type Semi Detached (Half Duplex)
Listing Status Sold
Purchase Type For Sale
Square Footage 1,257 sqft
Price per Sqft $428
Subdivision Walden
MLS® Listing ID A2059099
Sold Date 06/26/23
Style 2 Storey,Side by Side
Bedrooms 3
Full Baths 3
Half Baths 1
Originating Board Calgary
Year Built 2009
Annual Tax Amount $2,944
Tax Year 2023
Lot Size 3,153 Sqft
Acres 0.07
Property Description
Welcome to this stunning, semi-detached duplex located on a corner lot in the desirable Walden community! Head into the main level where you will find an open concept with tons of windows and natural light. The main floor consists of a separate living room, dining room and a beautiful kitchen including stainless steel appliances, quartz countertops and upgraded designer backsplash. Enjoy the luxury of having 2 bedrooms located upstairs, each featuring their own ensuite bathroom and are separated by the bonus room that can serve as a home office, or a playroom for the kids. The basement is fully finished and offers a laundry room, bathroom, rec room and additional bedroom. Don't forget the oversized rear deck, prefect for entertaining and the double detached garage for all of your toys. You'll love the convenience of having stores and restaurants nearby, as well as schools, playgrounds, and fitness and medical facilities. Don't miss your chance to make this beautiful duplex your forever home!
Location
Province AB
County Calgary
Area Cal Zone S
Zoning R-2M
Direction S
Rooms
Other Rooms 1
Basement Finished, Full
Interior
Interior Features Breakfast Bar, Open Floorplan, Pantry, Storage, Walk-In Closet(s)
Heating Forced Air, Natural Gas
Cooling Central Air
Flooring Carpet, Ceramic Tile, Hardwood
Appliance Central Air Conditioner, Dishwasher, Microwave, Refrigerator, Stove(s), Washer/Dryer, Window Coverings
Laundry In Unit, Laundry Room
Exterior
Parking Features Alley Access, Double Garage Detached
Garage Spaces 2.0
Garage Description Alley Access, Double Garage Detached
Fence Fenced
Community Features Lake, Park, Playground, Schools Nearby, Shopping Nearby, Sidewalks, Street Lights, Walking/Bike Paths
Roof Type Asphalt Shingle
Porch Deck, Front Porch
Lot Frontage 26.0
Exposure S
Total Parking Spaces 4
Building
Lot Description Back Lane, Corner Lot, Street Lighting, Rectangular Lot
Foundation Poured Concrete
Architectural Style 2 Storey, Side by Side
Level or Stories Two
Structure Type Vinyl Siding,Wood Frame
Others
Restrictions None Known
Tax ID 83128415
Ownership Private
Read Less



