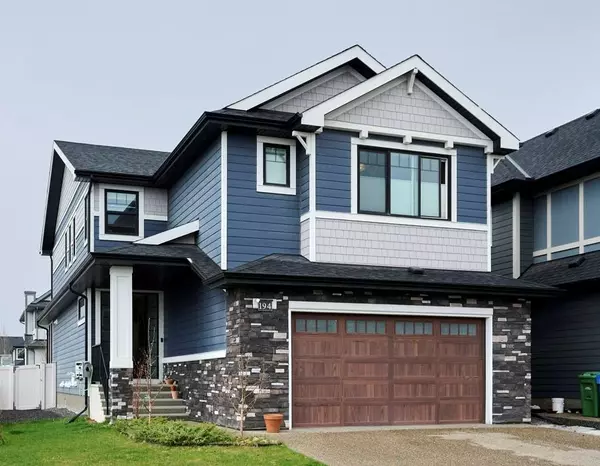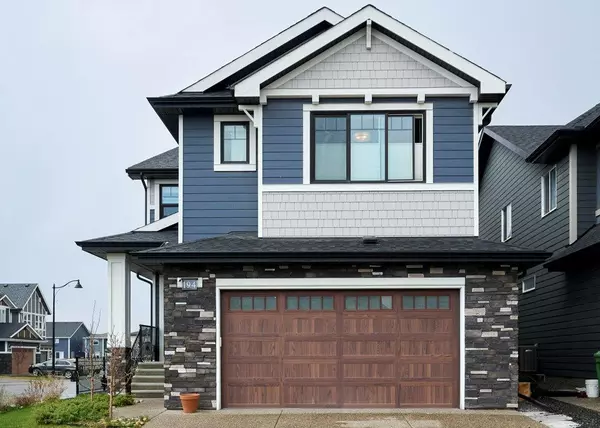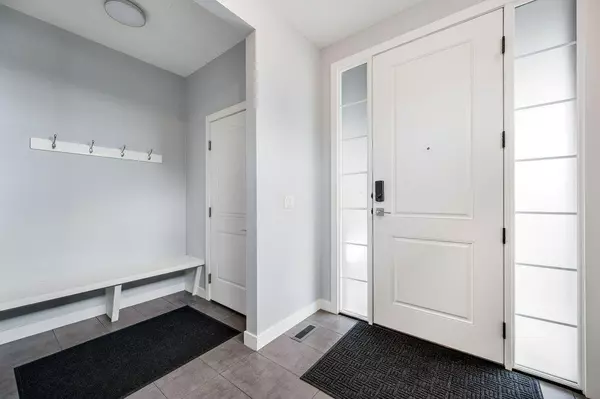For more information regarding the value of a property, please contact us for a free consultation.
194 West Grove WAY SW Calgary, AB T3H 1Z3
Want to know what your home might be worth? Contact us for a FREE valuation!

Our team is ready to help you sell your home for the highest possible price ASAP
Key Details
Sold Price $1,128,000
Property Type Single Family Home
Sub Type Detached
Listing Status Sold
Purchase Type For Sale
Square Footage 2,609 sqft
Price per Sqft $432
Subdivision West Springs
MLS® Listing ID A2053612
Sold Date 06/26/23
Style 2 Storey
Bedrooms 4
Full Baths 3
HOA Fees $16/ann
HOA Y/N 1
Originating Board Calgary
Year Built 2017
Annual Tax Amount $6,788
Tax Year 2022
Lot Size 4,725 Sqft
Acres 0.11
Property Description
Executive custom built 2 storey home with bonus room and oversized double attached garage located in prestigious West Grove. 3 bedrooms plus a bonus room and 3 bathrooms. Very bright and open plan. 9 foot ceilings on the main floor. Spacious foyer as you enter this beautiful home. Gourmet kitchen with center island and breakfast eating bar with granite countertops, designer tile backsplash, stainless steel appliances, open to a large dining area and huge great room with a linear fireplace. Patio doors leading out from the dining area to a large west backyard with patio. 4 piece main bathroom, flex room for a bedroom, office or zen room. Staircase leading up to a large primary bedroom with a 5 piece spa-like ensuite with large soaker tub, oversized shower, and double sinks, large walk-in closet with built-ins. Two other good sized bedrooms with a 3 piece cheater ensuite with a steam shower and walk in closet. Bonus room with vaulted ceilings. Second floor laundry room with built-ins. Basement ready for development with 9 foot ceilings. Rinnai instant tankless hot water. Oversized double attached garage that holds two trucks. Pride of ownership shown throughout. Quiet location, facing a park. Close to schools, parks, amenities, transportation and minutes to downtown. Excellent family home. Exceptional Value!
Location
Province AB
County Calgary
Area Cal Zone W
Zoning R-1s
Direction E
Rooms
Other Rooms 1
Basement Full, Unfinished
Interior
Interior Features Breakfast Bar, Closet Organizers, Granite Counters
Heating Forced Air, Natural Gas
Cooling None
Flooring Carpet, Ceramic Tile, Hardwood
Appliance Built-In Oven, Dishwasher, Garage Control(s), Gas Stove, Instant Hot Water, Microwave, Range Hood, Refrigerator
Laundry Laundry Room, Upper Level
Exterior
Parking Features Concrete Driveway, Double Garage Attached, Driveway, Garage Door Opener, Insulated
Garage Spaces 2.0
Garage Description Concrete Driveway, Double Garage Attached, Driveway, Garage Door Opener, Insulated
Fence Fenced
Community Features Park, Playground, Schools Nearby, Shopping Nearby, Street Lights
Amenities Available Other
Roof Type Asphalt Shingle
Porch Patio
Lot Frontage 14.7
Total Parking Spaces 2
Building
Lot Description Back Yard, Corner Lot, Front Yard, Low Maintenance Landscape, Landscaped, Street Lighting
Foundation Poured Concrete
Architectural Style 2 Storey
Level or Stories Two
Structure Type Wood Frame
Others
Restrictions None Known
Tax ID 82926102
Ownership Private
Read Less



