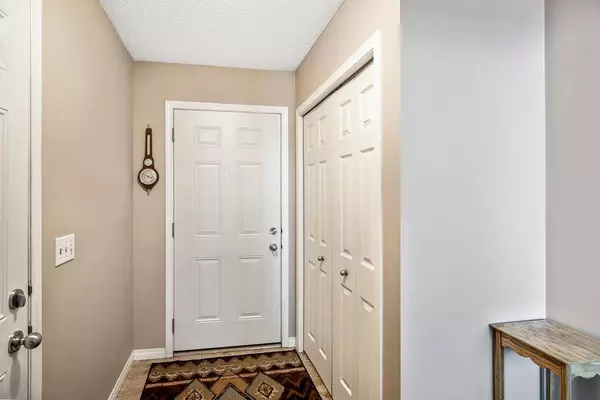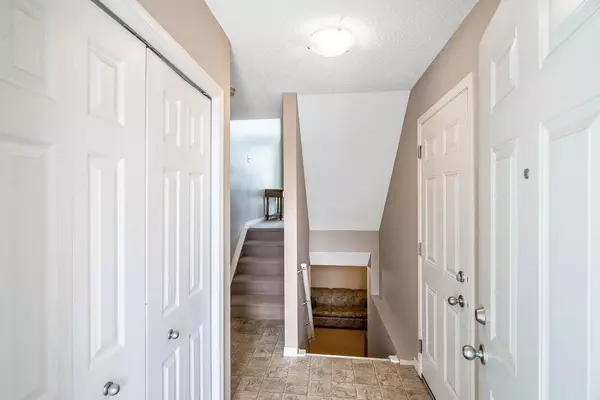For more information regarding the value of a property, please contact us for a free consultation.
57 COPPERFIELD CT SE Calgary, AB T2Z 4Z3
Want to know what your home might be worth? Contact us for a FREE valuation!

Our team is ready to help you sell your home for the highest possible price ASAP
Key Details
Sold Price $375,000
Property Type Townhouse
Sub Type Row/Townhouse
Listing Status Sold
Purchase Type For Sale
Square Footage 1,112 sqft
Price per Sqft $337
Subdivision Copperfield
MLS® Listing ID A2054281
Sold Date 06/26/23
Style 4 Level Split
Bedrooms 2
Full Baths 2
Half Baths 1
Condo Fees $384
Originating Board Calgary
Year Built 2005
Annual Tax Amount $1,801
Tax Year 2022
Lot Size 1,474 Sqft
Acres 0.03
Property Description
Welcome home, to this beautiful 4 level spilt townhouse with a single attached garage in the community of Copperfield. A perfect home for a first-time home buyer, for a growing family or an investor. You will be welcomed to a North facing living room with high ceilings and large windows overlooking the backyard with trees. Back deck is accessible from the living room providing space for outdoor activities like BBQ's and gatherings or simply to enjoy the sunshine.
The next level features a spacious kitchen with plenty of storage and a pantry along with a cozy dinning room. There is also an option to add a small island for additional functionality. This level also includes a powder/half bathroom and a laundry room for convenience.
You go up a couple of steps to find the bright and good size bedroom with an ensuite attached to a walk-in closet. Next level you will be welcomed to the South facing big and bright master bedroom with a good size walk-in closet and an ensuite.
The basement offers a family room that can be utilized as an office, additional storage space under the stairs and in the electrical room completes the fully finished basement.
This townhouse is conveniently located to the schools, fish creek park, 130th Ave South Trail Crossing shopping area, easy access to the Deerfoot, Stoney Trail. This is a great opportunity to start living in a family friendly community. Condo fees covers all external maintenance in the Townhouse, don't miss out on this chance!!!
Location
Province AB
County Calgary
Area Cal Zone Se
Zoning Multi-Residential
Direction S
Rooms
Other Rooms 1
Basement Finished, Full
Interior
Interior Features Chandelier, Laminate Counters, Pantry, Vaulted Ceiling(s), Vinyl Windows, Walk-In Closet(s)
Heating Forced Air
Cooling None
Flooring Carpet, Linoleum, Tile
Appliance Dishwasher, Electric Cooktop, Electric Oven, Garage Control(s), Microwave, Refrigerator, Washer/Dryer, Window Coverings
Laundry In Bathroom, Upper Level
Exterior
Parking Features Concrete Driveway, Garage Door Opener, Insulated, Single Garage Attached
Garage Spaces 1.0
Garage Description Concrete Driveway, Garage Door Opener, Insulated, Single Garage Attached
Fence None
Community Features Park, Playground, Schools Nearby, Shopping Nearby, Sidewalks, Street Lights
Amenities Available Parking, Visitor Parking
Roof Type Asphalt
Porch Deck
Lot Frontage 19.0
Exposure S
Total Parking Spaces 2
Building
Lot Description Cul-De-Sac, Garden, Low Maintenance Landscape, Rectangular Lot
Foundation Poured Concrete
Architectural Style 4 Level Split
Level or Stories 4 Level Split
Structure Type Vinyl Siding
Others
HOA Fee Include Common Area Maintenance,Insurance,Maintenance Grounds,Professional Management,Reserve Fund Contributions,See Remarks,Snow Removal
Restrictions Pet Restrictions or Board approval Required
Tax ID 82959207
Ownership Private
Pets Allowed Restrictions, Yes
Read Less



