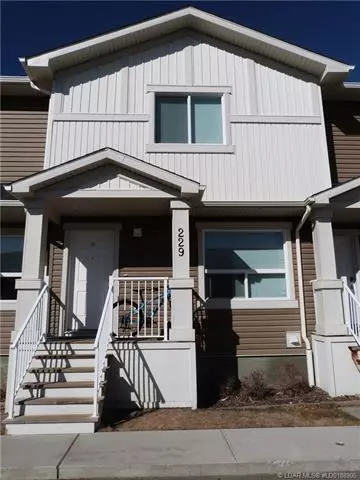For more information regarding the value of a property, please contact us for a free consultation.
229 Silkstone RD W #3 Lethbridge, AB T1J 4J9
Want to know what your home might be worth? Contact us for a FREE valuation!

Our team is ready to help you sell your home for the highest possible price ASAP
Key Details
Sold Price $225,000
Property Type Townhouse
Sub Type Row/Townhouse
Listing Status Sold
Purchase Type For Sale
Square Footage 962 sqft
Price per Sqft $233
Subdivision Copperwood
MLS® Listing ID A2052584
Sold Date 06/26/23
Style 2 Storey
Bedrooms 3
Full Baths 1
Condo Fees $197
Originating Board Lethbridge and District
Year Built 2012
Annual Tax Amount $2,340
Tax Year 2023
Property Description
The Club at Copperwood. Getting started? First time home buyer? The Club is ideal for students, young family or maybe a revenue property… living in a condo gives you so much more time to focus on living!!! Don't waste time with mowing the lawn, pulling weeds doing exterior maintenance… this list goes on. This extremely well taken care of 3 bedroom, 1 & ½ bathroom 2 storey townhouse condo is ready for you. The main floor is open concept, living room dining room kitchen all open and pull your chair up to the island in the kitchen and you are good to go. With a half bathroom just off the main floor giving you some privacy leading downstairs to a large family room. You will find the utility room and storage under the stairs and another storage room with plumbing ready for a future full bathroom. The upstairs has your master and 2 other bedrooms and a full bathroom with a Jack & Jill door to the master bedroom and upstairs laundry. With A/C and a natural gas line to the back of the house for your BBQ. The Club also features a central shared green space with clubhouse and gym.
Location
Province AB
County Lethbridge
Zoning R-75
Direction SE
Rooms
Basement Full, Partially Finished
Interior
Interior Features No Smoking Home
Heating Forced Air, Natural Gas
Cooling Central Air
Flooring Carpet, Laminate, Linoleum
Appliance Dishwasher, Range Hood, Refrigerator, Stove(s), Washer/Dryer, Washer/Dryer Stacked
Laundry In Hall, Upper Level
Exterior
Parking Features Driveway, Off Street
Garage Description Driveway, Off Street
Fence Partial
Community Features Clubhouse
Utilities Available Electricity Available, Natural Gas Available
Amenities Available Clubhouse
Roof Type Asphalt Shingle
Porch Patio, Porch
Exposure SE
Total Parking Spaces 2
Building
Lot Description Close to Clubhouse, Standard Shaped Lot
Foundation Poured Concrete
Sewer Sewer
Water Public
Architectural Style 2 Storey
Level or Stories Two
Structure Type Concrete,Other,Vinyl Siding,Wood Frame
Others
HOA Fee Include Amenities of HOA/Condo,Common Area Maintenance,Insurance,Parking,Professional Management,Reserve Fund Contributions,Snow Removal,Trash
Restrictions Pet Restrictions or Board approval Required
Tax ID 59487509
Ownership Private
Pets Allowed Restrictions
Read Less



