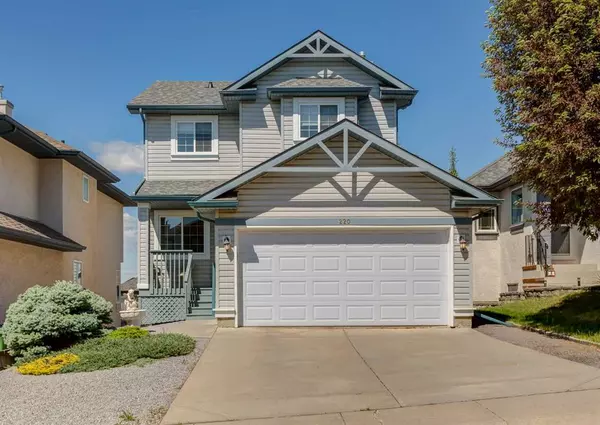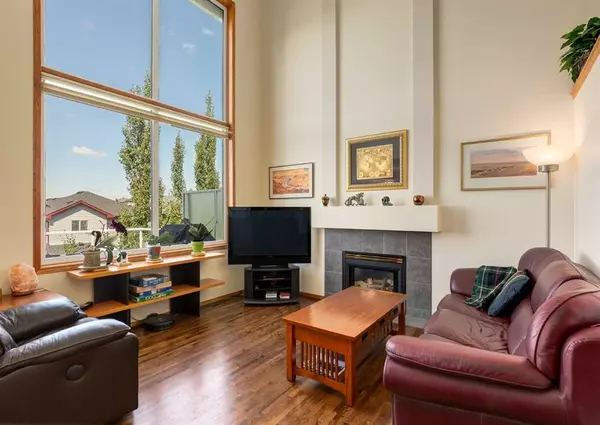For more information regarding the value of a property, please contact us for a free consultation.
220 Tuscany Ridge VW NW Calgary, AB T3L 2J2
Want to know what your home might be worth? Contact us for a FREE valuation!

Our team is ready to help you sell your home for the highest possible price ASAP
Key Details
Sold Price $665,000
Property Type Single Family Home
Sub Type Detached
Listing Status Sold
Purchase Type For Sale
Square Footage 1,623 sqft
Price per Sqft $409
Subdivision Tuscany
MLS® Listing ID A2059742
Sold Date 06/26/23
Style 2 Storey
Bedrooms 3
Full Baths 3
Half Baths 1
HOA Fees $24/ann
HOA Y/N 1
Originating Board Calgary
Year Built 1999
Annual Tax Amount $3,985
Tax Year 2023
Lot Size 4,187 Sqft
Acres 0.1
Property Description
This 2 storey walkout with west backyard and panoramic views of the Rocky Mountains shows incredible pride ownership with features/updates including open to above floor plan with soaring vaulted ceilings, hardwood floors, maintenance free sundeck and in floor heat in the basement. Main floor offers den, living room with gas fireplace, spacious kitchen with island and breakfast nook with access to the huge sundeck. Upstairs there are three bedrooms, 4 pc bathroom and master bedroom with walk in closet and a 4 piece ensuite. Lower level walkout is fully finished except for the flooring with family room perfect for media/games area, full bathroom and storage/utility room. Located walking distance to 4 schools, shopping center with Starbucks/Sobey's, Tuscany Club and quick access to Stoney Trail and west to the mountains. This home shows pride of ownership throughout and will not disappoint. Book a showing before it's gone or click media for the video tour!
Location
Province AB
County Calgary
Area Cal Zone Nw
Zoning R-C1
Direction E
Rooms
Other Rooms 1
Basement Finished, Walk-Out
Interior
Interior Features High Ceilings
Heating In Floor, Forced Air
Cooling None
Flooring Carpet, Hardwood, Linoleum
Fireplaces Number 1
Fireplaces Type Gas
Appliance Dishwasher, Dryer, Electric Stove, Microwave, Range Hood, Refrigerator, Washer, Window Coverings
Laundry Main Level
Exterior
Parking Features Double Garage Attached
Garage Spaces 2.0
Garage Description Double Garage Attached
Fence Fenced
Community Features Playground, Schools Nearby, Shopping Nearby, Sidewalks, Tennis Court(s)
Amenities Available Other, Playground, Racquet Courts, Recreation Facilities
Roof Type Asphalt Shingle
Porch Deck, Patio, See Remarks
Lot Frontage 36.42
Total Parking Spaces 4
Building
Lot Description Low Maintenance Landscape, Landscaped, Rectangular Lot, Views
Foundation Poured Concrete
Architectural Style 2 Storey
Level or Stories Two
Structure Type Vinyl Siding,Wood Frame
Others
Restrictions None Known
Tax ID 82844598
Ownership Private
Read Less



