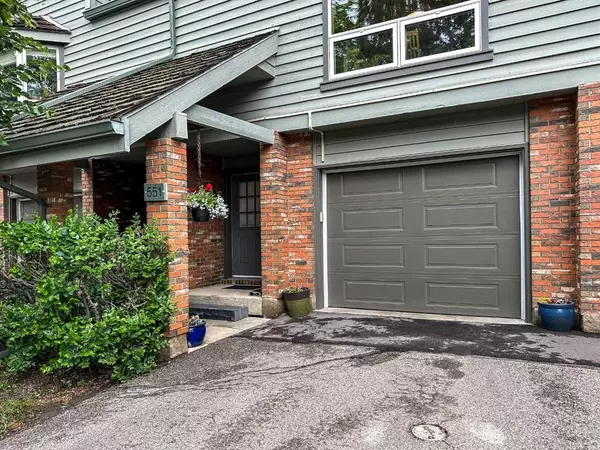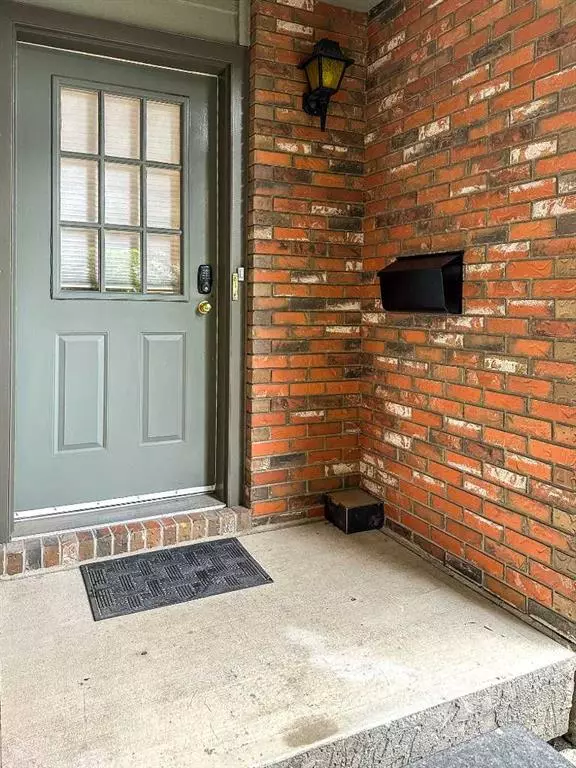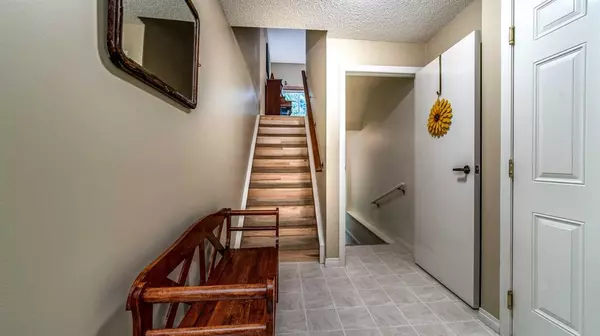For more information regarding the value of a property, please contact us for a free consultation.
551 Point Mckay GRV NW Calgary, AB T3B 5C4
Want to know what your home might be worth? Contact us for a FREE valuation!

Our team is ready to help you sell your home for the highest possible price ASAP
Key Details
Sold Price $595,000
Property Type Townhouse
Sub Type Row/Townhouse
Listing Status Sold
Purchase Type For Sale
Square Footage 1,513 sqft
Price per Sqft $393
Subdivision Point Mckay
MLS® Listing ID A2057771
Sold Date 06/26/23
Style 5 Level Split
Bedrooms 2
Full Baths 2
Half Baths 1
Condo Fees $452
Originating Board Calgary
Year Built 1980
Annual Tax Amount $3,118
Tax Year 2023
Property Description
Welcome to one of Calgary's best locations – minutes from downtown and major roadways yet next to nature and parkland. Located on a quiet street and only steps from the Bow River walkway/path system, this prestigious Point McKay townhome is one of the largest floor plans in this complex with numerous recent upgrades in the last 10-12 years. The flooring is hickory hardwood and tile (no carpet), and all windows are triple pane. Upon entering, you'll immediately recognize the classic charm and pride of ownership on display. The large beautifully maintained kitchen offers ample counter and shaker cabinet space, as well as room to accommodate a breakfast table, with sunny south facing windows. A convenient half bath is located next to the kitchen. The separate dining room is roomy and overlooks the spacious living room, with its soaring ceiling and feature stone tile gas fireplace (2012). Upstairs you will find the oversized primary bedroom with large south windows offering views of the trees and sky above the Bow River Valley, a full ensuite bathroom, including soaker tub, very large walk-in closet and ceiling fan. Also on this floor is a second generous sized bedroom, a second full bathroom and an open loft/den space. This lovely home also showcases a fully developed basement with vinyl plank flooring, a laundry area including wash sink, and flex space for exercise area/hobbies/extra storage. The well-maintained appliances include the mid-efficiency furnace, hot water tank (2022), washer and dryer (2016), and built in vacuum system (2017). Attached is an oversized single garage (22.5x12.75 feet) with new garage door and opener (2020), accessible from the inside. The frosting on the cake of this stunning home is the outdoor space, a fully fenced and very private north facing patio, nestled in a mature perennial garden and accessible from the living room via the updated entrance deck. This is the perfect place to relax or entertain in the shade of a hot summer afternoon. Near to numerous amenities and services – Foothills and Children's Hospital, Market Mall, the U. of C., Edworthy Park, and easy access to the west – this is the ideal place to live and play!
Location
Province AB
County Calgary
Area Cal Zone Cc
Zoning DC (pre 1P2007)
Direction SW
Rooms
Other Rooms 1
Basement Finished, Partial
Interior
Interior Features Ceiling Fan(s), Central Vacuum, Closet Organizers, High Ceilings, Laminate Counters, Pantry, Vinyl Windows
Heating Mid Efficiency
Cooling None
Flooring Ceramic Tile, Hardwood
Fireplaces Number 1
Fireplaces Type Gas
Appliance Dishwasher, Electric Stove, Freezer, Garburator, Range Hood, Refrigerator, Washer/Dryer, Window Coverings
Laundry In Basement
Exterior
Parking Features Garage Door Opener, Insulated, Single Garage Attached
Garage Spaces 1.0
Garage Description Garage Door Opener, Insulated, Single Garage Attached
Fence Fenced
Community Features Park, Playground, Shopping Nearby, Walking/Bike Paths
Amenities Available Park, Playground, Visitor Parking
Roof Type Cedar Shake
Porch Deck
Exposure S
Total Parking Spaces 2
Building
Lot Description Back Yard, Backs on to Park/Green Space, No Neighbours Behind
Foundation Poured Concrete
Architectural Style 5 Level Split
Level or Stories 5 Level Split
Structure Type Cedar,Wood Frame
Others
HOA Fee Include Amenities of HOA/Condo,Common Area Maintenance,Insurance,Maintenance Grounds,Professional Management,Reserve Fund Contributions,Snow Removal,Trash
Restrictions Condo/Strata Approval,Pet Restrictions or Board approval Required
Tax ID 82718456
Ownership Private
Pets Allowed Restrictions
Read Less



