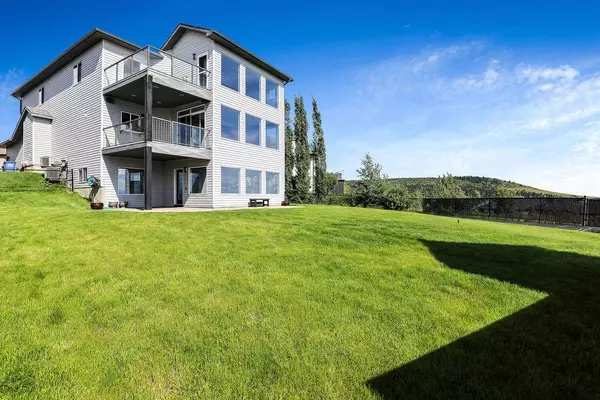For more information regarding the value of a property, please contact us for a free consultation.
251 Sunset CIR Cochrane, AB T4C 0C6
Want to know what your home might be worth? Contact us for a FREE valuation!

Our team is ready to help you sell your home for the highest possible price ASAP
Key Details
Sold Price $840,000
Property Type Single Family Home
Sub Type Detached
Listing Status Sold
Purchase Type For Sale
Square Footage 2,569 sqft
Price per Sqft $326
Subdivision Sunset Ridge
MLS® Listing ID A2060579
Sold Date 06/26/23
Style 2 Storey
Bedrooms 4
Full Baths 3
Half Baths 1
Originating Board Calgary
Year Built 2008
Annual Tax Amount $5,361
Tax Year 2023
Lot Size 8,481 Sqft
Acres 0.19
Property Description
Welcome to Sunset Ridge, where family living meets breathtaking views! Nestled in this coveted community, just mins away from RancheView School and St. Timothy's High School, gas bar, shops and services this stunning property offers an exceptional lifestyle within reach of everyday conveniences.
This custom built by Calbridge Homes is situated on one of the largest pie-shaped lots in the area, this home boasts panoramic mountain and Cochrane views that will leave you in awe. Step inside and be greeted by the grandeur of vaulted ceilings, curved staircase and the warmth of hardwood flooring, creating an inviting atmosphere throughout. Discover culinary delights in the gourmet kitchen, complete with new stainless steel appliances and granite countertops, making meal preparation a breeze. The open floor plan seamlessly connects the kitchen, dining area, and living room, creating an ideal space for entertaining family and friends. Bask in the abundance of natural light that pours in through the numerous windows, illuminating the interior with a vibrant glow. The main floor also features a home office with french doors adding a touch of class. Upstairs, retreat to the tranquility of the three spacious bedrooms, each providing a private sanctuary for relaxation and rejuvenation. The master suite is a true haven, boasting its own private deck, gas fireplace, vaulted ceilings, 5pc ensuite and large walk in closet with built in drawers and organizers. Additionally, there is a bonus room that offers versatile possibilities, whether you envision a home theatre, a playroom, or a cozy reading nook. The fully finished walkout basement features a fourth bedroom, 4pc bathroom and large family room. The home has been thoughtfully updated with fresh paint and new lighting fixtures throughout. Embrace the outdoors and take advantage of the lower level patio area, large shed/playhouse, irrigation system and spectacular views. With a home like this, every day feels like a vacation!
Location
Province AB
County Rocky View County
Zoning R-LD
Direction NE
Rooms
Other Rooms 1
Basement Finished, Walk-Out
Interior
Interior Features Central Vacuum, Double Vanity, Granite Counters, High Ceilings, Jetted Tub, Kitchen Island, Open Floorplan, Pantry, Vaulted Ceiling(s)
Heating Forced Air, Natural Gas
Cooling Central Air
Flooring Carpet, Hardwood, Tile
Fireplaces Number 2
Fireplaces Type Free Standing, Gas, Mantle, Masonry
Appliance Central Air Conditioner, Dishwasher, Dryer, Garage Control(s), Gas Stove, Microwave Hood Fan, Refrigerator, Washer, Window Coverings
Laundry Main Level
Exterior
Parking Features Double Garage Attached
Garage Spaces 2.0
Garage Description Double Garage Attached
Fence Fenced
Community Features Park, Playground, Schools Nearby, Shopping Nearby, Sidewalks, Street Lights, Walking/Bike Paths
Roof Type Asphalt
Porch Deck
Lot Frontage 25.66
Exposure SW
Total Parking Spaces 4
Building
Lot Description Back Yard, Backs on to Park/Green Space, Corner Lot, Lawn, Low Maintenance Landscape, Level, Pie Shaped Lot
Foundation Poured Concrete
Architectural Style 2 Storey
Level or Stories Two
Structure Type Stone,Vinyl Siding,Wood Frame
Others
Restrictions None Known
Tax ID 75851030
Ownership Private
Read Less
GET MORE INFORMATION




