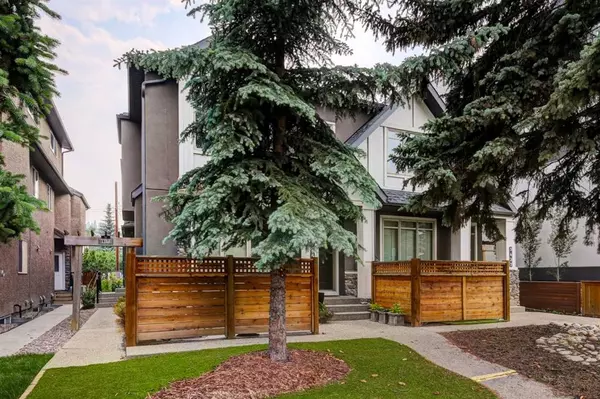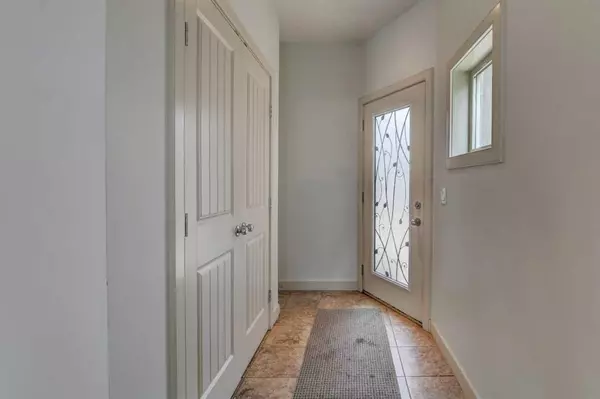For more information regarding the value of a property, please contact us for a free consultation.
3425 5 AVE NW #2 Calgary, AB T2N 0V5
Want to know what your home might be worth? Contact us for a FREE valuation!

Our team is ready to help you sell your home for the highest possible price ASAP
Key Details
Sold Price $580,000
Property Type Townhouse
Sub Type Row/Townhouse
Listing Status Sold
Purchase Type For Sale
Square Footage 1,148 sqft
Price per Sqft $505
Subdivision Parkdale
MLS® Listing ID A2058621
Sold Date 06/26/23
Style 2 Storey
Bedrooms 2
Full Baths 2
Half Baths 1
Condo Fees $275
Originating Board Calgary
Year Built 2007
Annual Tax Amount $3,483
Tax Year 2023
Property Description
Call the desirable community of Parkdale home in this beautiful 1150 sq/ft, home 2 bedroom, 2.5 bathroom home! This home exudes pride of ownership. This well-run owner-operated fourplex means that you will save money on condo fees. Here are 5 things we absolutely LOVE about this home: 1. This home features double-primary bedrooms, both with ensuite bathrooms and large closets.
2. Located just steps from the Bow River Pathway system and minutes from downtown. This home is perfectly situated for your downtown or Foothills Medical Campus commute, plus all of your recreational needs literally right outside your backyard.
3. The main floor is highlighted by an open layout with gorgeous hardwood floors; 9ft. ceilings, a stunning river stone fireplace and large windows; west exposure means lots of natural light.
4. Cook up a storm in the kitchen that has granite countertops, stainless steel appliances (including a wall oven and built-in gas range), a well-sized island and, loads of storage space.
5. The private, west facing patio is a great place to relax; and the undeveloped basement awaits your personal touch! It's a great workout space and the gym flooring is included with the home.
Location
Province AB
County Calgary
Area Cal Zone Cc
Zoning M-C1
Direction E
Rooms
Other Rooms 1
Basement Full, Unfinished
Interior
Interior Features Ceiling Fan(s), Closet Organizers, Granite Counters, High Ceilings, Kitchen Island, No Animal Home, Open Floorplan, Pantry
Heating Forced Air, Natural Gas
Cooling None
Flooring Carpet, Hardwood, Tile
Fireplaces Number 1
Fireplaces Type Gas, Living Room
Appliance Dishwasher, Dryer, Electric Oven, Garage Control(s), Gas Cooktop, Humidifier, Microwave, Oven-Built-In, Refrigerator, Washer, Window Coverings
Laundry In Unit
Exterior
Parking Features Single Garage Detached
Garage Spaces 1.0
Garage Description Single Garage Detached
Fence Fenced
Community Features Park, Pool, Schools Nearby, Shopping Nearby, Tennis Court(s), Walking/Bike Paths
Amenities Available None
Roof Type Asphalt Shingle
Porch Patio
Exposure W
Total Parking Spaces 1
Building
Lot Description Back Lane, Back Yard, Low Maintenance Landscape
Foundation Poured Concrete
Architectural Style 2 Storey
Level or Stories Two
Structure Type Mixed,Stone,Stucco,Wood Frame
Others
HOA Fee Include Insurance,Reserve Fund Contributions
Restrictions Board Approval,Condo/Strata Approval
Ownership Private
Pets Allowed Yes
Read Less



