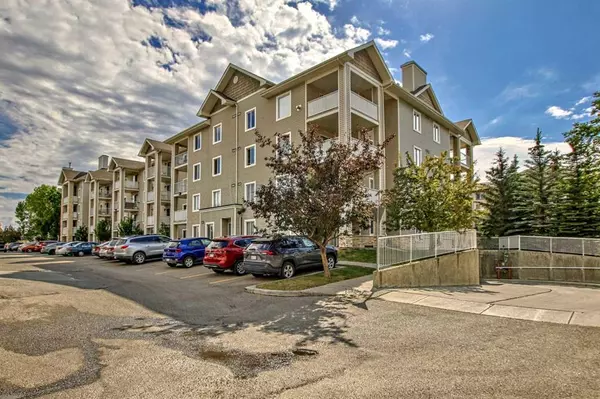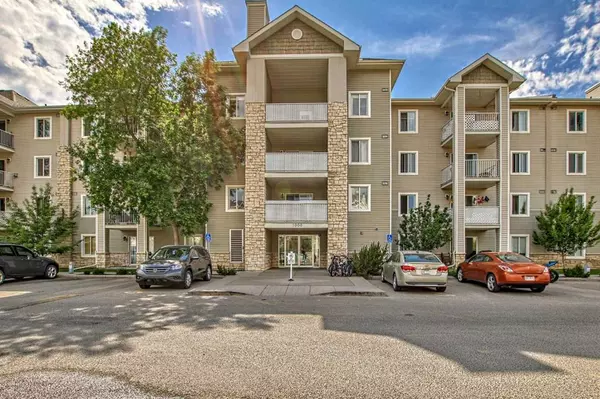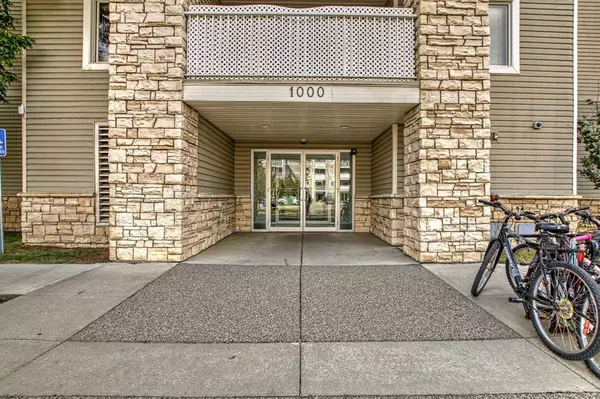For more information regarding the value of a property, please contact us for a free consultation.
16320 24 ST SW #1307 Calgary, AB T2Y 4T7
Want to know what your home might be worth? Contact us for a FREE valuation!

Our team is ready to help you sell your home for the highest possible price ASAP
Key Details
Sold Price $261,000
Property Type Condo
Sub Type Apartment
Listing Status Sold
Purchase Type For Sale
Square Footage 844 sqft
Price per Sqft $309
Subdivision Bridlewood
MLS® Listing ID A2058526
Sold Date 06/27/23
Style Low-Rise(1-4)
Bedrooms 2
Full Baths 2
Condo Fees $432/mo
Originating Board Calgary
Year Built 2004
Annual Tax Amount $1,238
Tax Year 2023
Property Description
Embark on a Cozy living experience with this incredible opportunity for self-use or investment! Introducing an amazing third-floor unit nestled within a prestigious four-story apartment complex.
Spanning 844 sq ft, this spacious haven features two bedrooms, two bathrooms, and upgraded floor and dishwasher that effortlessly blend convenience and style. Facing west enjoys undisturbed sunlight in the morning, while having bright and cozy rooms with warmth after work, while the low condo fee takes care of all your utility needs, granting you worry-free living. Unwind in the cozy basement parking, complete with a titled parking spot, and revel in the recent addition of Telus fibre internet connection for lightning-fast connectivity.
Discover a coveted locale near esteemed schools, bustling shopping centers, and friendly playgrounds. This condo offers easy access to Shawnessy shopping mall, the Somerset/Bridlewood train station, YMCA/Public Library, and more! Plus, it is conveniently located near Sobeys, Starbucks/Tim Hortons, and other shops. With the new SW leg of Stoney Trail and the Tsuut'ina Costco just minutes away, convenience and connectivity are at your fingertips.
Seize this extraordinary opportunity to elevate your lifestyle. Your dream home awaits!
Location
Province AB
County Calgary
Area Cal Zone S
Zoning M-2
Direction E
Rooms
Other Rooms 1
Interior
Interior Features Laminate Counters, No Animal Home, No Smoking Home, Open Floorplan, Pantry, Walk-In Closet(s)
Heating Baseboard, Hot Water, Natural Gas
Cooling None
Flooring Laminate, Tile
Fireplaces Number 1
Fireplaces Type Gas, Glass Doors
Appliance Dishwasher, Electric Stove, Garage Control(s), Range Hood, Refrigerator, Washer/Dryer Stacked, Window Coverings
Laundry In Unit
Exterior
Parking Features Heated Garage, Parking Pad, Titled, Underground
Garage Description Heated Garage, Parking Pad, Titled, Underground
Community Features Playground, Schools Nearby, Shopping Nearby, Sidewalks
Amenities Available Bicycle Storage, Elevator(s), Parking, Secured Parking, Storage, Visitor Parking
Roof Type Asphalt Shingle
Porch Balcony(s)
Exposure W
Total Parking Spaces 1
Building
Story 4
Foundation Poured Concrete
Architectural Style Low-Rise(1-4)
Level or Stories Single Level Unit
Structure Type Vinyl Siding,Wood Frame
Others
HOA Fee Include Common Area Maintenance,Electricity,Heat,Insurance,Parking,Professional Management,Reserve Fund Contributions,Sewer,Snow Removal,Trash,Water
Restrictions None Known
Tax ID 83185977
Ownership Private
Pets Allowed Restrictions, Yes
Read Less



