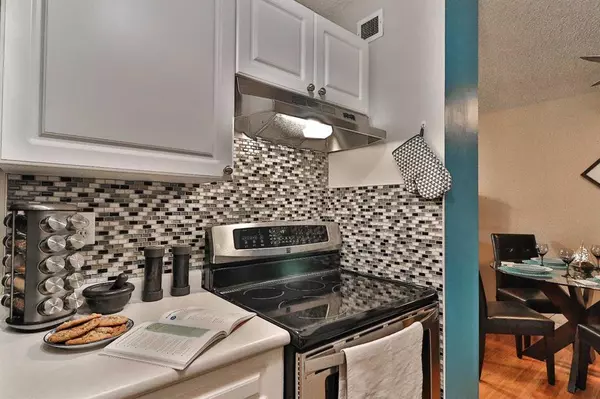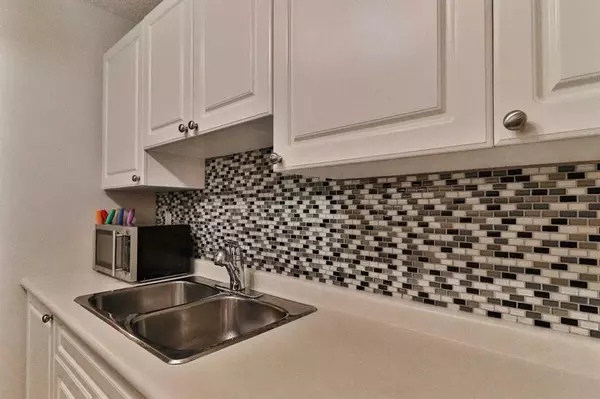For more information regarding the value of a property, please contact us for a free consultation.
30 Mchugh CT NE #118 Calgary, AB T2E 7Z3
Want to know what your home might be worth? Contact us for a FREE valuation!

Our team is ready to help you sell your home for the highest possible price ASAP
Key Details
Sold Price $185,118
Property Type Condo
Sub Type Apartment
Listing Status Sold
Purchase Type For Sale
Square Footage 667 sqft
Price per Sqft $277
Subdivision Mayland Heights
MLS® Listing ID A2056491
Sold Date 06/27/23
Style Apartment
Bedrooms 1
Full Baths 1
Condo Fees $389/mo
Originating Board Calgary
Year Built 1981
Annual Tax Amount $828
Tax Year 2023
Property Description
Here's the ground-level suite you've been waiting for! CONCRETE construction, TITLED parking, large SUNNY patio, RENOVATED bathroom, LOW condo fee of $389 includes ALL UTILITIES! This is a rare opportunity to live in a quiet community with easy access to downtown, Deerfoot, Hwy 1, shopping parks and playgrounds. This clean and well-maintained complex offers underground heated parkade, wash bay, repair bay, on-site gym, sauna, games/rec room and ample visitor parking. This upgraded apartment has in-suite laundry plus a good sized storage room (with the option for an additional storage locker). The master bedroom is spacious plus the closet has great organizers installed to maximize space. The living room is bright and airy with an included entertainment centre on one wall. The stylish bamboo floor is throughout the home with tile in the bathroom. The bathroom has been renovated and is stylish and modern. You will LOVE the HUGE OUTDOOR PATIO of 14' x 17', this wonderful extension of your living room is partially covered and partially open and is surrounded with newly upgraded no-maintenance fencing. Suites like this don't come along often so ACT NOW to make this home yours!
Location
Province AB
County Calgary
Area Cal Zone Ne
Zoning DC (pre 1P2007)
Direction S
Interior
Interior Features Closet Organizers, No Animal Home, See Remarks
Heating Baseboard, Natural Gas
Cooling None
Flooring Tile, Wood
Appliance Dishwasher, Dryer, Electric Range, Range Hood, Refrigerator, Washer
Laundry In Unit
Exterior
Parking Features Garage Door Opener, Heated Garage, Owned, Parkade
Garage Spaces 1.0
Garage Description Garage Door Opener, Heated Garage, Owned, Parkade
Community Features Park, Pool, Schools Nearby, Shopping Nearby, Sidewalks, Walking/Bike Paths
Amenities Available Car Wash, Elevator(s), Fitness Center, Sauna, Secured Parking, Visitor Parking
Roof Type Tar/Gravel
Porch Patio
Exposure S
Total Parking Spaces 1
Building
Story 6
Architectural Style Apartment
Level or Stories Single Level Unit
Structure Type Concrete
Others
HOA Fee Include Common Area Maintenance,Electricity,Heat,Interior Maintenance,Maintenance Grounds,Professional Management,Reserve Fund Contributions,Sewer,Snow Removal,Trash,Water
Restrictions Board Approval
Ownership Private
Pets Allowed Restrictions
Read Less



