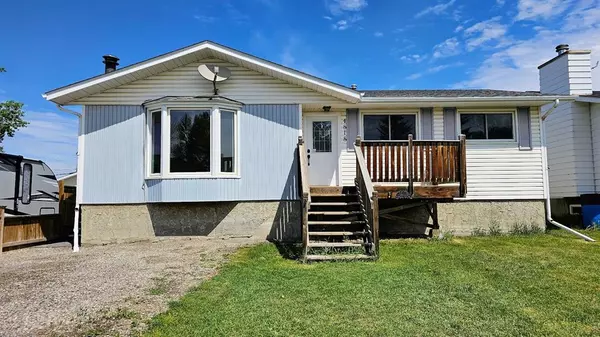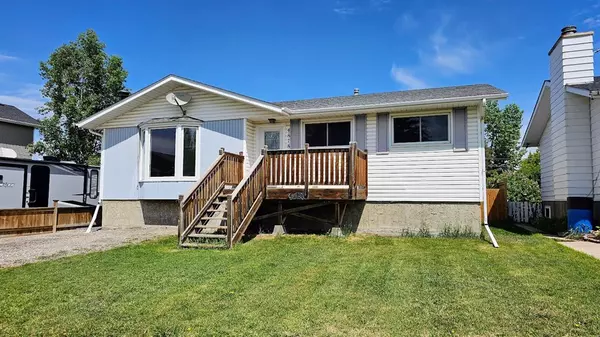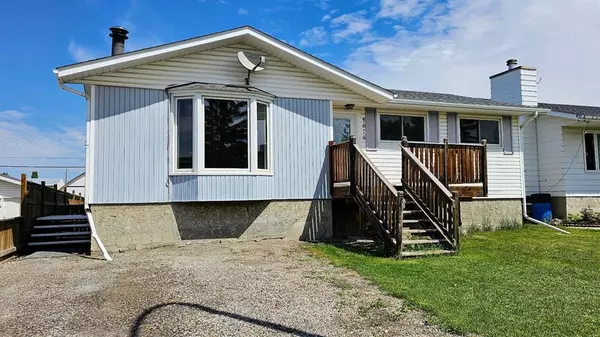For more information regarding the value of a property, please contact us for a free consultation.
4818 52 ST Olds, AB T4H 1G2
Want to know what your home might be worth? Contact us for a FREE valuation!

Our team is ready to help you sell your home for the highest possible price ASAP
Key Details
Sold Price $330,000
Property Type Single Family Home
Sub Type Detached
Listing Status Sold
Purchase Type For Sale
Square Footage 1,084 sqft
Price per Sqft $304
MLS® Listing ID A2040553
Sold Date 06/27/23
Style Bungalow
Bedrooms 3
Full Baths 2
Originating Board Central Alberta
Year Built 1976
Annual Tax Amount $2,473
Tax Year 2022
Lot Size 6,000 Sqft
Acres 0.14
Property Description
AFFORDABLE HOME OWNERSHIP IN OLDS! Whether this is your VERY FIRST HOME, or you are LOOKING TO DOWNSIZE, or even looking for an INCOME PROPERTY, this 3+1 Bedroom BUNGALOW with fully developed basement & extremely large raised deck will check all the boxes! The large master bedroom gives you options on how you can set up your bedroom furniture. 2 additional bedrooms on the main floor will keep the littles close. Beautiful stone-faced wood burning fireplace with very recent WETT inspection will keep you toasty & warm on those chilly winter days & evenings. You will love preparing the family meals in the bright kitchen with all of the counter space and cupboards & opening into the dining area, complete with the patio doors that leads onto the over-sized back deck. Downstairs you will find a very large family room to set up a games room, and an area for your media/theatre room! An additional space can be used as a 4th bedroom. The sellers are currently having the downstairs 3-piece bathroom completely renovated & will have completed for your possession date. You will be the envy of your family, friends and neighbours when you entertain & BBQ for them on your 36x16 raised deck with 2 sets of stairs, one leading to the detached double garage (23x21), and the other leading the rest of the fenced back yard where your 2-legged & 4-legged children can play safely. Your new entertain area comes complete with a 3-Piece Outdoor Kitchen, BBQ, Patio Table and Chairs AND the Hot Tub! 8' high backyard fencing is only a few years old. Furnace and stainless steel appliances new in 2016. So many checkmarks on your list of must-haves INCLUDING RV an parking pad at the front of the home. “Home Is Where Your Story Begins!”
Location
Province AB
County Mountain View County
Zoning R2
Direction S
Rooms
Basement Finished, Full
Interior
Interior Features Ceiling Fan(s), Kitchen Island, Pantry, Vinyl Windows
Heating Fireplace(s), Forced Air, Natural Gas, Wood
Cooling None
Flooring Carpet, Laminate, Linoleum
Fireplaces Number 1
Fireplaces Type Living Room, Mantle, Stone, Wood Burning
Appliance Dishwasher, Dryer, Electric Stove, Freezer, Range Hood, Refrigerator, Washer
Laundry In Basement, Laundry Room
Exterior
Parking Features Double Garage Detached, Driveway, Front Drive, Garage Door Opener, Garage Faces Rear, Gravel Driveway, Insulated, Parking Pad, RV Access/Parking
Garage Spaces 2.0
Garage Description Double Garage Detached, Driveway, Front Drive, Garage Door Opener, Garage Faces Rear, Gravel Driveway, Insulated, Parking Pad, RV Access/Parking
Fence Fenced
Community Features Playground, Pool, Shopping Nearby, Street Lights
Roof Type Asphalt Shingle
Porch Deck
Lot Frontage 50.0
Exposure S
Total Parking Spaces 5
Building
Lot Description Back Lane, Back Yard, City Lot, Lawn, Landscaped, Rectangular Lot
Foundation Poured Concrete
Architectural Style Bungalow
Level or Stories One
Structure Type Vinyl Siding,Wood Frame
Others
Restrictions None Known
Tax ID 56868894
Ownership Private
Read Less



