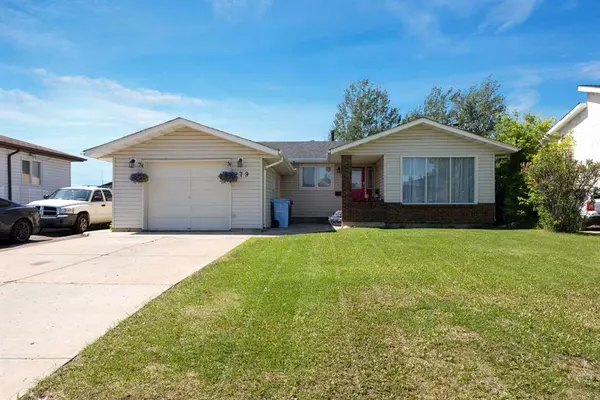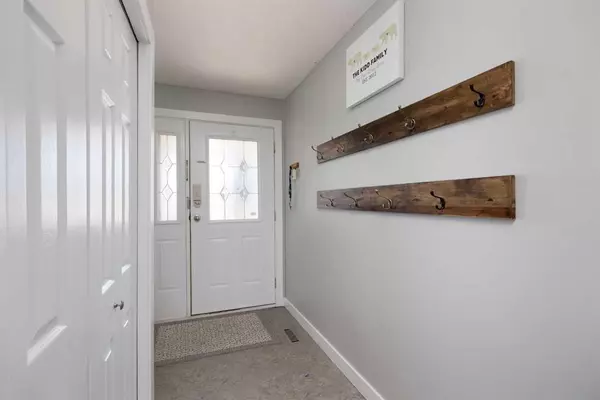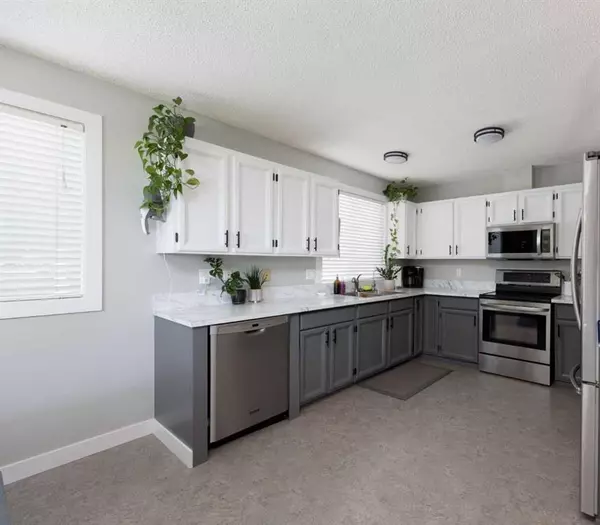For more information regarding the value of a property, please contact us for a free consultation.
279 Wolverine DR Fort Mcmurray, AB T9H 4M3
Want to know what your home might be worth? Contact us for a FREE valuation!

Our team is ready to help you sell your home for the highest possible price ASAP
Key Details
Sold Price $459,000
Property Type Single Family Home
Sub Type Detached
Listing Status Sold
Purchase Type For Sale
Square Footage 1,190 sqft
Price per Sqft $385
Subdivision Thickwood
MLS® Listing ID A2055548
Sold Date 06/27/23
Style Bungalow
Bedrooms 5
Full Baths 2
Half Baths 1
Originating Board Fort McMurray
Year Built 1979
Annual Tax Amount $2,194
Tax Year 2023
Lot Size 6,050 Sqft
Acres 0.14
Property Description
Welcome to 279 Wolverine Drive, this spacious 5 bedroom bungalow is nestled in the family friendly community of Thickwood! This fantastic home is move-in ready and features over 2200 sqft of total living space, situated on a 6050 sqft lot that backs the incredible greenbelt! The functional layout of this property is sure to please with the main floor featuring a welcoming entry way, cozy living room with large windows offering plenty of natural sun light, large updated kitchen with ample cupboard space and an intimate dining room. The main floor also features a spacious primary bedroom with 2 pc en-suite, 2 additional bedrooms, updated 4 pc bathroom and access to your stunning backyard oasis. Downstairs you will find a great sized rec room with gas burning fireplace, two more great sized bedrooms, and 3 pc bathroom/laundry room. This home also features an attached heated garage and plenty of parking! This home is sure to check off all of your boxes, schedule your showing today!
Location
Province AB
County Wood Buffalo
Area Fm Northwest
Zoning R1
Direction NE
Rooms
Other Rooms 1
Basement Finished, Full
Interior
Interior Features See Remarks
Heating Forced Air, Natural Gas
Cooling Central Air
Flooring Laminate, Linoleum, Tile, Wood
Fireplaces Number 1
Fireplaces Type Gas
Appliance Central Air Conditioner, Dishwasher, Refrigerator, Stove(s), Washer/Dryer
Laundry In Basement
Exterior
Parking Features Single Garage Attached
Garage Spaces 1.0
Garage Description Single Garage Attached
Fence Fenced
Community Features Park, Playground, Schools Nearby, Shopping Nearby, Sidewalks, Street Lights
Roof Type Asphalt Shingle
Porch Deck, See Remarks
Total Parking Spaces 4
Building
Lot Description Back Yard, Front Yard, Greenbelt, Landscaped, See Remarks
Foundation Poured Concrete
Architectural Style Bungalow
Level or Stories One
Structure Type Brick,Vinyl Siding
Others
Restrictions None Known
Tax ID 83267778
Ownership Private
Read Less



