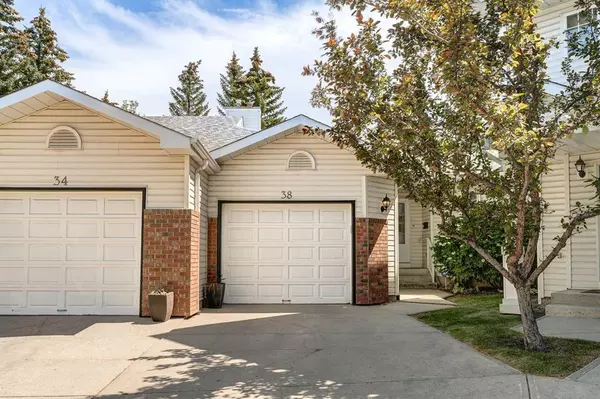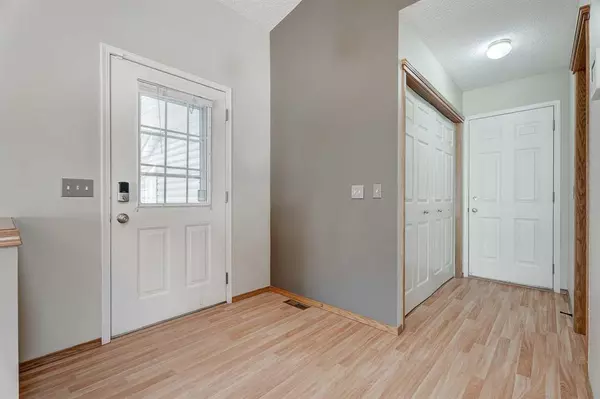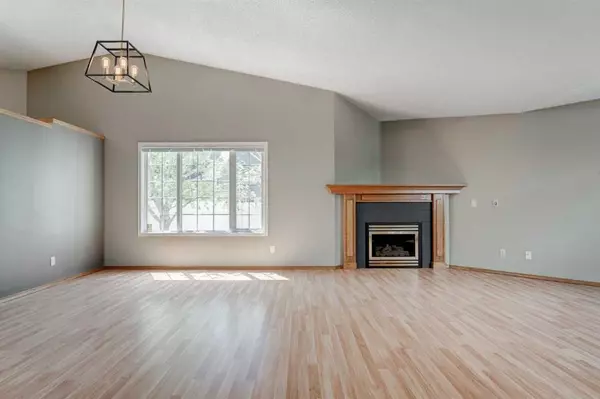For more information regarding the value of a property, please contact us for a free consultation.
38 Lincoln GN SW Calgary, AB v7s2w4
Want to know what your home might be worth? Contact us for a FREE valuation!

Our team is ready to help you sell your home for the highest possible price ASAP
Key Details
Sold Price $415,000
Property Type Single Family Home
Sub Type Semi Detached (Half Duplex)
Listing Status Sold
Purchase Type For Sale
Square Footage 1,310 sqft
Price per Sqft $316
Subdivision Lincoln Park
MLS® Listing ID A2055863
Sold Date 06/29/23
Style Bungalow,Side by Side
Bedrooms 3
Full Baths 3
Condo Fees $505
Originating Board Calgary
Year Built 1994
Annual Tax Amount $2,855
Tax Year 2023
Property Description
Location! Location! Location! Welcome to 38 Lincoln Green, nestled in desirable SW neighbourhood, Lincoln Park. This 3 bedroom, 3 bathroom bungalow is perfect for investors and primary residence alike. Mount Royal University is within walking distance, close to North Glenmore Park and a 10 minute drive to downtown
As you step into the residence, you are greeted by an inviting foyer that leads you into the spacious and open-concept main living area. The living room is bathed in natural light, thanks to the large windows and vaulted ceilings. The well-appointed fireplace creates a cozy ambiance, perfect for relaxing evenings or entertaining guests. Large kitchen features a new dishwasher and new microwave.
The primary bedroom is generously sized with a 4 piece ensuite bathroom and large walk in closet. A second bedroom and bathroom complete the upper level.
The lower level of the house provides a versatile space that can be customized to suit your needs. It offers a recreation room, which can be transformed into a home theater, a gym, or a playroom. The 3rd bedroom is spacious and has a 3 piece bathroom. There is also a separate area that can be used as a home office. Water softener, new humidifier, and newer washer/dryer. The attached garage offers ample space for parking and storage, with a street parking permit.
Located in a sought-after neighbourhood, 38 Lincoln Green provides easy access to a wide array of amenities. Enjoy nearby parks, walking trails, and recreational facilities, while also being conveniently close to schools, shopping centers, and restaurants. With quick access to major transportation routes, and less than 15 min to Costco.
Don't miss the opportunity to make 38 Lincoln Green your new home. Contact us today to schedule a private viewing and experience the epitome of modern living in Calgary.
Location
Province AB
County Calgary
Area Cal Zone W
Zoning M-CG d44
Direction N
Rooms
Other Rooms 1
Basement Finished, Full
Interior
Interior Features Ceiling Fan(s), Central Vacuum, High Ceilings, Laminate Counters, No Smoking Home, Pantry, Skylight(s), Storage, Walk-In Closet(s)
Heating Fireplace(s), Forced Air
Cooling None
Flooring Carpet, Laminate
Fireplaces Number 1
Fireplaces Type Gas, Living Room
Appliance Dishwasher, Freezer, Garage Control(s), Gas Oven, Gas Stove, Humidifier, Microwave, Oven, Range, Range Hood, Refrigerator, Stove(s), Washer/Dryer, Water Softener, Window Coverings
Laundry In Basement
Exterior
Parking Features Off Street, Single Garage Attached
Garage Spaces 1.0
Garage Description Off Street, Single Garage Attached
Fence None
Community Features Park, Playground, Pool, Schools Nearby, Shopping Nearby, Sidewalks, Street Lights, Tennis Court(s), Walking/Bike Paths
Amenities Available Snow Removal, Trash, Visitor Parking
Roof Type Asphalt Shingle
Porch Deck
Exposure N
Total Parking Spaces 3
Building
Lot Description Cul-De-Sac
Foundation Poured Concrete
Architectural Style Bungalow, Side by Side
Level or Stories One
Structure Type Vinyl Siding
Others
HOA Fee Include Amenities of HOA/Condo,Common Area Maintenance,Insurance,Professional Management,Reserve Fund Contributions,Snow Removal,Trash
Restrictions None Known
Ownership Private
Pets Allowed Restrictions, Yes
Read Less
GET MORE INFORMATION




