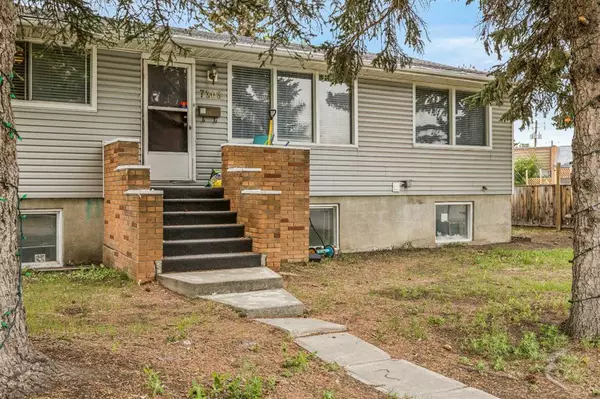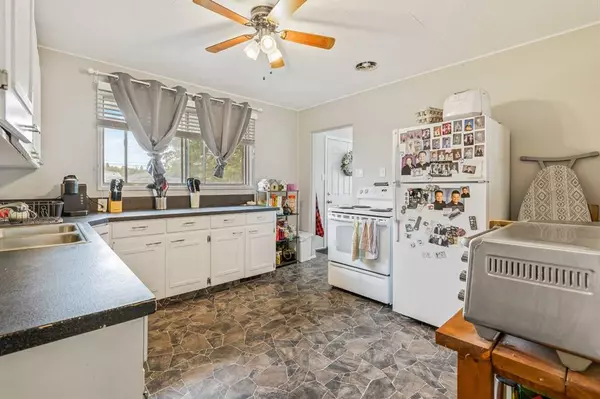For more information regarding the value of a property, please contact us for a free consultation.
7203 25 ST SE Calgary, AB T2C 0Z9
Want to know what your home might be worth? Contact us for a FREE valuation!

Our team is ready to help you sell your home for the highest possible price ASAP
Key Details
Sold Price $470,000
Property Type Single Family Home
Sub Type Detached
Listing Status Sold
Purchase Type For Sale
Square Footage 960 sqft
Price per Sqft $489
Subdivision Ogden
MLS® Listing ID A2059147
Sold Date 06/27/23
Style Bi-Level
Bedrooms 4
Full Baths 2
Originating Board Calgary
Year Built 1957
Annual Tax Amount $2,687
Tax Year 2023
Lot Size 6,318 Sqft
Acres 0.15
Property Description
INVESTOR ALERT - LEGAL SUITE
Welcome to a truly captivating property with immense investment potential, located in one of Calgary's most desirable up-and-coming neighborhoods. Both the main floor and basement suite are occupied by reliable, long-term tenants, ensuring consistent rental income for savvy investors like you.
MAIN FLOOR: Step inside the recently updated elevated bungalow main level suite, featuring 2 spacious bedrooms and a 4-piece bathroom. The generously sized living room offers picturesque views of the mature landscape surrounding the community, while the oversized kitchen is a chef's delight, with ample space for culinary creations. Additionally, a large storage area with built-in cabinets provides convenient organization solutions.
LOWER LEGAL SUITE: The generously sized living room offers picturesque views of the mature landscape surrounding the community, while the oversized kitchen is a chef's delight, with ample space for culinary creations. Additionally, a large storage area with built-in cabinets provides convenient organization solutions. The shared laundry room is conveniently located outside the basement suite door for both units to use.
BACKYARD: Escape to your own private oversized backyard oasis (51 x 123), perfect for hosting delightful gatherings with friends or enjoying moments of tranquil relaxation amidst the beauty of nature.
LOCATION: Situated just a stroll away from George Moss Park, this property offers easy access to green spaces, Major access roads such as Deerfoot Trail and Glenmore AND is poised for exciting developments, including the Green Line LRT project - to begin construction next month. (This future expansion will not only enhance accessibility but also increase connectivity to various parts of the city).
A FEW UPDATES: Over $80K invested in full basement suite renovations, as well as an update with the main floor plus life restored back into the 4-piece bathroom upstairs. The property also boasts new blinds, interior doors/closets and fresh paint throughout the interior of home. . As an added bonus, this property sits on a subdivided lot (lot 1 & 2), offering exceptional future potential for expansion or development.
With the anticipated arrival of the new C-train line, this home promises not only substantial cash flow as a rental property but also significant appreciation in the near future. Embrace the investment opportunities that lie ahead!
Location
Province AB
County Calgary
Area Cal Zone Se
Zoning R-C2
Direction W
Rooms
Basement Separate/Exterior Entry, Full, Suite
Interior
Interior Features Built-in Features, No Smoking Home, Open Floorplan, Separate Entrance, Storage
Heating Forced Air, Natural Gas
Cooling None
Flooring Carpet, See Remarks
Appliance Dishwasher, Dryer, Washer, Window Coverings
Laundry In Basement, Laundry Room, See Remarks
Exterior
Parking Features Additional Parking, On Street, RV Access/Parking, Single Garage Detached
Garage Description Additional Parking, On Street, RV Access/Parking, Single Garage Detached
Fence Fenced
Community Features Park, Playground, Schools Nearby, Shopping Nearby, Sidewalks, Street Lights, Tennis Court(s)
Roof Type Asphalt Shingle
Porch None
Lot Frontage 50.99
Total Parking Spaces 2
Building
Lot Description Back Lane, Back Yard, Corner Lot, Front Yard, Lawn, Low Maintenance Landscape, Level, Street Lighting
Foundation Poured Concrete
Architectural Style Bi-Level
Level or Stories One
Structure Type Brick,Wood Frame
Others
Restrictions None Known
Tax ID 83106162
Ownership Private
Read Less



