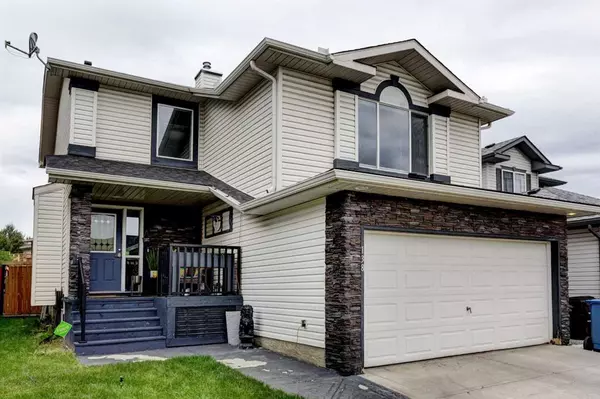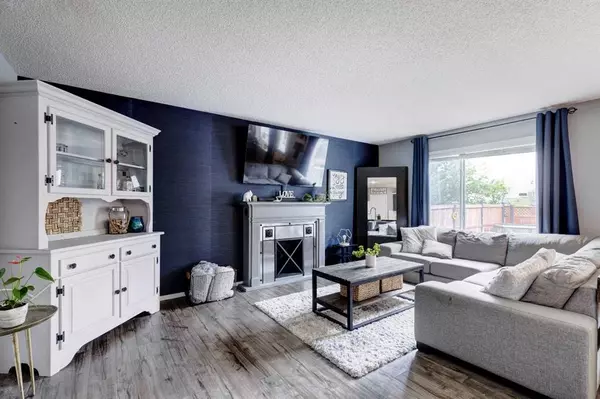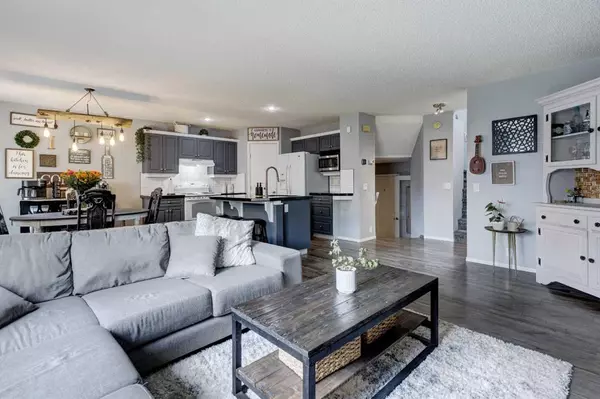For more information regarding the value of a property, please contact us for a free consultation.
138 Bridlecreek PARK SW Calgary, AB T2Y 3N9
Want to know what your home might be worth? Contact us for a FREE valuation!

Our team is ready to help you sell your home for the highest possible price ASAP
Key Details
Sold Price $560,000
Property Type Single Family Home
Sub Type Detached
Listing Status Sold
Purchase Type For Sale
Square Footage 1,610 sqft
Price per Sqft $347
Subdivision Bridlewood
MLS® Listing ID A2059314
Sold Date 06/27/23
Style 2 Storey
Bedrooms 4
Full Baths 2
Half Baths 1
Originating Board Calgary
Year Built 1997
Annual Tax Amount $2,983
Tax Year 2023
Lot Size 3,875 Sqft
Acres 0.09
Property Description
Bright open and spacious home in the heart of this wonderful community. The main floor welcomes you with vinyl plank flooring flowing throughout, if you prefer hardwood, under the vinyl plank is narrow width red oak hardwood. Enjoy cooking in this well laid out kitchen featuring walk in pantry, good counter and cupboard space including island with sink. Large family room open to the kitchen and dining area offers easy access to the lovely deck and west backyard. Mud room and half bath are just as you enter from the garage and has perfect set up for coats, shoes etc. The area can also facilitate laundry if preferred as it is roughed in. Currently the laundry is located in the basement. The upstairs bonus room is set off from the bedroom wing and is a great space for family relaxation. Three good size bedrooms including primary suite with walk in closet and ensuite bath with luxurious shower. The entire upper floor has great quality new carpet. Fully finished lower level is complete with rec room and bedroom like space. Conveniently located close to schools, path system, parks and shopping.
Location
Province AB
County Calgary
Area Cal Zone S
Zoning R-1
Direction E
Rooms
Other Rooms 1
Basement Finished, Full
Interior
Interior Features Kitchen Island, Open Floorplan, Pantry, Vinyl Windows
Heating Forced Air, Natural Gas
Cooling Central Air
Flooring Carpet, Vinyl Plank
Appliance Central Air Conditioner, Dishwasher, Dryer, Electric Stove, Garage Control(s), Range Hood, Refrigerator, Washer
Laundry In Basement
Exterior
Parking Features Double Garage Attached
Garage Spaces 2.0
Garage Description Double Garage Attached
Fence Fenced
Community Features Playground, Schools Nearby, Shopping Nearby, Sidewalks, Street Lights, Walking/Bike Paths
Roof Type Asphalt Shingle
Porch Deck
Lot Frontage 36.91
Total Parking Spaces 4
Building
Lot Description Back Yard, Front Yard, Lawn, Landscaped, Level
Foundation Poured Concrete
Architectural Style 2 Storey
Level or Stories Two
Structure Type Vinyl Siding
Others
Restrictions None Known
Tax ID 82785551
Ownership Private
Read Less



