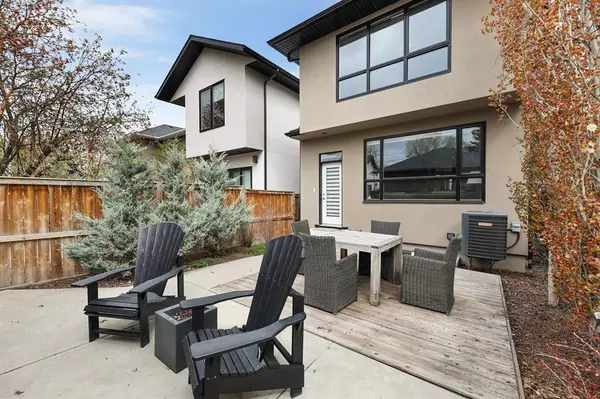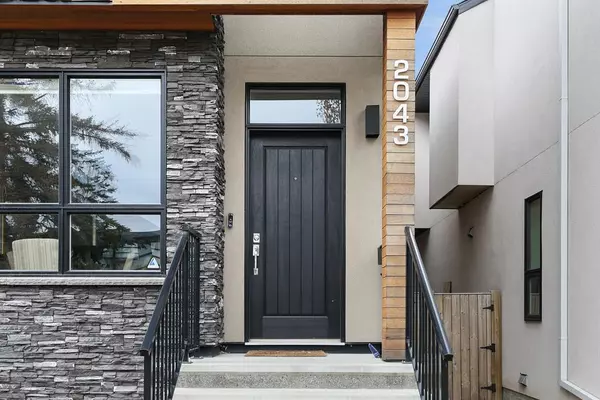For more information regarding the value of a property, please contact us for a free consultation.
2043 37 AVE SW Calgary, AB T2T 2H6
Want to know what your home might be worth? Contact us for a FREE valuation!

Our team is ready to help you sell your home for the highest possible price ASAP
Key Details
Sold Price $1,322,500
Property Type Single Family Home
Sub Type Detached
Listing Status Sold
Purchase Type For Sale
Square Footage 2,030 sqft
Price per Sqft $651
Subdivision Altadore
MLS® Listing ID A2049857
Sold Date 06/27/23
Style 2 Storey
Bedrooms 4
Full Baths 3
Half Baths 1
Originating Board Calgary
Year Built 2012
Annual Tax Amount $7,096
Tax Year 2022
Lot Size 3,153 Sqft
Acres 0.07
Property Description
Located in Altadore, within walking distance to the shops and restaurants of Marda Loop, as well as schools, parks, and more, this beautiful home offers over 2,800 sq.ft of total living space. As you step inside, you'll immediately notice the quality construction and attention to detail throughout. The high flat ceilings, rounded drywall corners, triple hinge doors, and large industrial-sealed windows fill the home with bright natural light.
The oak hardwood floors flow seamlessly from the formal dining room into the open concept kitchen. The spacious kitchen boasts Quartz countertops, a subway tile backsplash, a large pantry, ample cabinetry, and high-end appliances, including a Wolf gas/induction range, Miele dishwasher, and Dacor double refrigerator. Whether you're entertaining family and friends in the living room around the gas fireplace or taking the party outside to the outdoor patio with its own outdoor gas fireplace, this home is perfect for hosting gatherings.
Make your way upstairs, illuminated by skylights, where you'll find three bedrooms and the laundry room. The master bedroom is a tranquil retreat with vaulted ceilings, large south-facing windows, and a double-sided fireplace shared with the luxurious ensuite bath, featuring a deep soaking tub and oversized shower. And let's not forget the walk-in closet, providing ample storage space.
The lower level, equipped with in-floor heating and high ceilings, offers a recreation/media room with a built-in audio system and wine bar. Additionally, there is a fourth bedroom, a full bath, and plenty of storage space to accommodate all your needs. Dimmable pot lights throughout the house, central AC, high-end window coverings, including blackout blinds in the bedrooms, and a finished heated garage with metal lockers and shelving are just a few more notable features of this remarkable home.
Location
Province AB
County Calgary
Area Cal Zone Cc
Zoning R-C2
Direction N
Rooms
Other Rooms 1
Basement Finished, Full
Interior
Interior Features Breakfast Bar, Built-in Features, Central Vacuum, Closet Organizers, Double Vanity, Dry Bar, High Ceilings, Kitchen Island, No Smoking Home, Open Floorplan, Pantry, Quartz Counters, Recessed Lighting, Skylight(s), Soaking Tub, Storage, Vaulted Ceiling(s), Walk-In Closet(s)
Heating In Floor, Forced Air, Natural Gas
Cooling Central Air
Flooring Carpet, Hardwood
Fireplaces Number 3
Fireplaces Type Gas, Living Room, Master Bedroom, Outside
Appliance Central Air Conditioner, Dishwasher, Dryer, Garage Control(s), Garburator, Gas Range, Microwave, Refrigerator, Washer, Window Coverings, Wine Refrigerator
Laundry Upper Level
Exterior
Parking Features Double Garage Detached, Garage Faces Rear, Heated Garage, Insulated
Garage Spaces 2.0
Garage Description Double Garage Detached, Garage Faces Rear, Heated Garage, Insulated
Fence Fenced
Community Features Park, Playground, Schools Nearby, Shopping Nearby, Sidewalks, Street Lights, Tennis Court(s), Walking/Bike Paths
Roof Type Asphalt Shingle
Porch Deck, Front Porch, Patio
Lot Frontage 25.0
Total Parking Spaces 2
Building
Lot Description Back Lane, Back Yard, Low Maintenance Landscape, Street Lighting
Foundation Poured Concrete
Architectural Style 2 Storey
Level or Stories Two
Structure Type Stone,Stucco,Wood Frame
Others
Restrictions None Known
Tax ID 76387989
Ownership Private
Read Less



