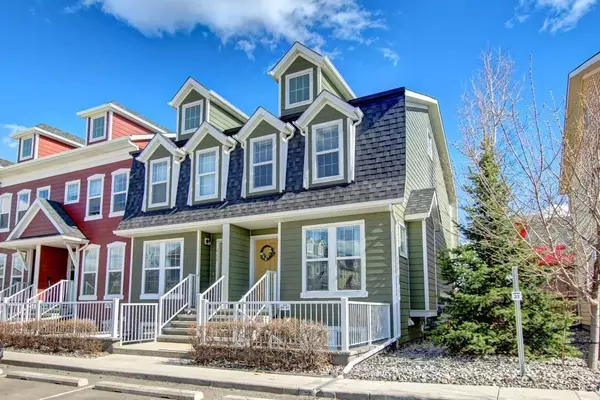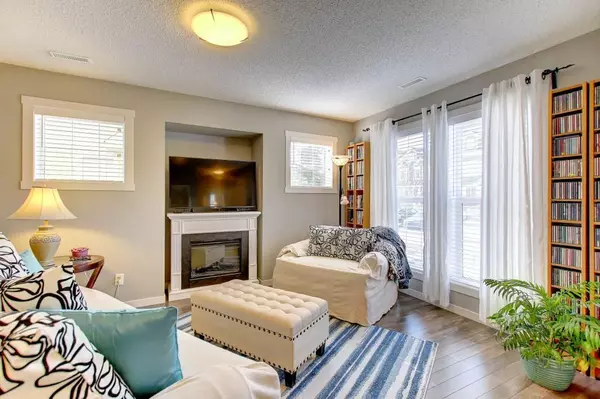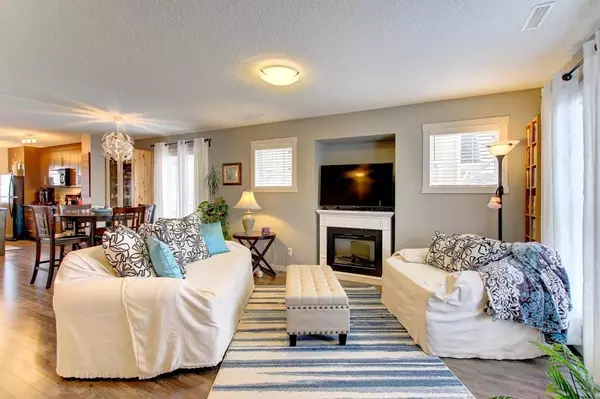For more information regarding the value of a property, please contact us for a free consultation.
424 Mckenzie Towne Close SE Calgary, AB T2Z 1A8
Want to know what your home might be worth? Contact us for a FREE valuation!

Our team is ready to help you sell your home for the highest possible price ASAP
Key Details
Sold Price $375,000
Property Type Townhouse
Sub Type Row/Townhouse
Listing Status Sold
Purchase Type For Sale
Square Footage 1,171 sqft
Price per Sqft $320
Subdivision Mckenzie Towne
MLS® Listing ID A2054940
Sold Date 06/27/23
Style 2 Storey
Bedrooms 2
Full Baths 2
Half Baths 1
Condo Fees $278
Originating Board Calgary
Year Built 2011
Annual Tax Amount $1,784
Tax Year 2023
Property Sub-Type Row/Townhouse
Property Description
Zen Mckenzie Towne END UNIT with private backyard! End units in this complex don't come up often. As you enter you'll notice all the natural light that flows from front to back along with the side windows this unit has to offer. A main floor with a luxury infill like feel that leads from living room to dining and into to the attached kitchen with large island seating. Head out back where you are sure to enjoy the private fenced in area and south facing yard all summer long. What a bonus for those with pets. All floors will be changed to vinyl planking including upper level. For those with allergies having plank flooring throughout, truly is a game changer. The upper level features 2 massive primary bedrooms with each their own ensuite along with upper level laundry. Need even more space....? The 220sqft loft area is functional with flooring and just needs a touch of finishing to add another flex area. This fully air conditioned townhome with a backyard is a rarity and surely won't last long. Mckenzie Towne shopping and restaurants are within walking distance with pathway systems throughout for the active type. Major road systems allow for quick access in and out with Stoney Trail and Deerfoot Trail near by. Don't wait on this one, call to view today!
Location
Province AB
County Calgary
Area Cal Zone Se
Zoning M-2
Direction NW
Rooms
Other Rooms 1
Basement None
Interior
Interior Features Kitchen Island, Open Floorplan, See Remarks, Storage
Heating Forced Air
Cooling Central Air
Flooring Vinyl Plank
Appliance Central Air Conditioner, Dishwasher, Electric Stove, Microwave Hood Fan, Refrigerator, Washer/Dryer Stacked
Laundry In Unit, Upper Level
Exterior
Parking Features Stall
Garage Description Stall
Fence Fenced
Community Features Park, Playground, Schools Nearby, Shopping Nearby
Amenities Available Parking
Roof Type Asphalt Shingle
Porch None
Exposure NW
Total Parking Spaces 1
Building
Lot Description Lawn, Low Maintenance Landscape, Landscaped
Foundation Poured Concrete
Architectural Style 2 Storey
Level or Stories Two
Structure Type Vinyl Siding
Others
HOA Fee Include Parking,Professional Management,Reserve Fund Contributions
Restrictions Call Lister
Ownership Private
Pets Allowed Restrictions
Read Less



