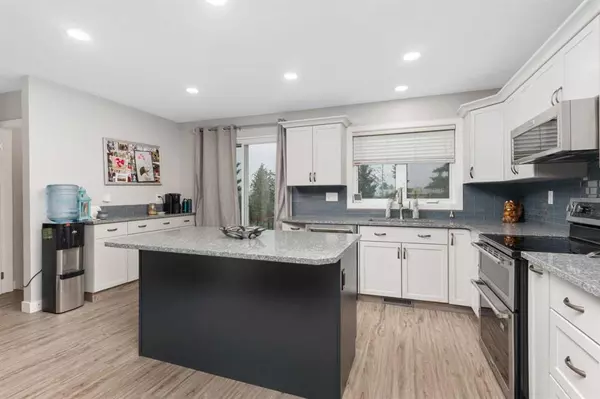For more information regarding the value of a property, please contact us for a free consultation.
3905 57 ST Camrose, AB T4V 3H6
Want to know what your home might be worth? Contact us for a FREE valuation!

Our team is ready to help you sell your home for the highest possible price ASAP
Key Details
Sold Price $425,000
Property Type Single Family Home
Sub Type Detached
Listing Status Sold
Purchase Type For Sale
Square Footage 1,336 sqft
Price per Sqft $318
Subdivision Parkview
MLS® Listing ID A2058238
Sold Date 06/27/23
Style Bungalow
Bedrooms 4
Full Baths 3
Originating Board Central Alberta
Year Built 1981
Annual Tax Amount $4,571
Tax Year 2023
Lot Size 0.274 Acres
Acres 0.27
Lot Dimensions 37X125X39X96X141
Property Description
Looking for a newly renovated bungalow on a quiet street with huge yard? Well you can stop looking! This is it ! This 1336 sq ft bungalow features 4 bedrooms, three bathrooms, main floor laundry, sunken living room and so much more. This home has undergone extensive renovations which include New Kitchen, New Furnace, New Light Fixtures, New Flooring, New Fence, New Ensuite, New Windows in basement, New Ceiling in basement with sound proof barrier and much more. The granite counter tops in the bright open kitchen will be handy as you entertain guests in this amazing home. Lots of light and generous sized dining area. The yard is marvelous and features a huge deck and plenty of trees. This home is located close to schools and recreation and ready for the next family to enjoy.
Location
Province AB
County Camrose
Zoning R1
Direction NW
Rooms
Other Rooms 1
Basement Finished, Full
Interior
Interior Features Granite Counters, Kitchen Island
Heating Forced Air, Natural Gas
Cooling Central Air
Flooring Carpet, Vinyl Plank
Fireplaces Number 1
Fireplaces Type Gas, Living Room
Appliance Central Air Conditioner, Dishwasher, Refrigerator, Stove(s), Washer/Dryer
Laundry In Bathroom, Main Level
Exterior
Parking Features Double Garage Attached, Driveway, Garage Door Opener, Garage Faces Front
Garage Spaces 2.0
Garage Description Double Garage Attached, Driveway, Garage Door Opener, Garage Faces Front
Fence Fenced
Community Features Schools Nearby, Shopping Nearby, Walking/Bike Paths
Roof Type Asphalt Shingle
Porch Deck, Patio
Lot Frontage 37.0
Exposure NW
Total Parking Spaces 2
Building
Lot Description Back Yard, Cul-De-Sac, No Neighbours Behind, Pie Shaped Lot, Private
Foundation Poured Concrete
Architectural Style Bungalow
Level or Stories One
Structure Type Wood Frame
Others
Restrictions None Known
Tax ID 83620223
Ownership Private
Read Less



